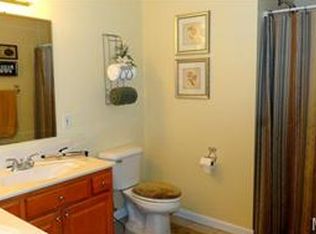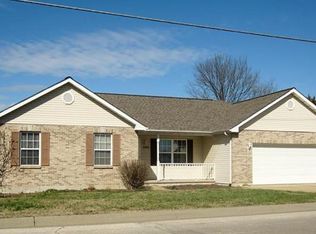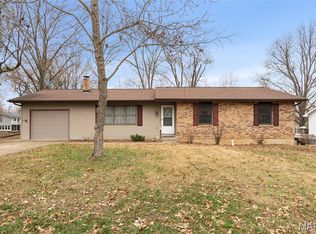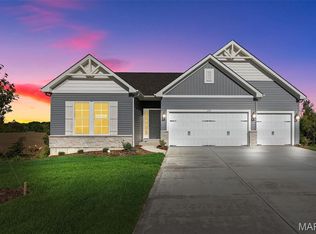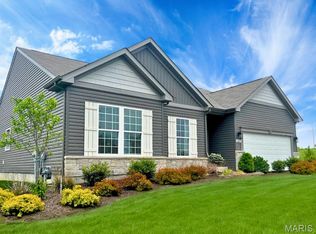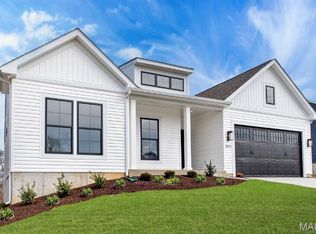Experience a blend of comfortable living and practicality at 5783 Steutermann Rd, a well-maintained ranch-style home in Washington, MO.
This 4-bedroom, 3-bathroom residence offers an open floor plan with vaulted ceilings in the main living area, creating an inviting and bright atmosphere. The main level includes the primary bedroom suite, featuring a walk-in closet and ensuite bathroom, along with two additional bedrooms for family or office space.
Key features include:
Main floor laundry for convenience.
An updated kitchen with stainless steel appliances and custom cabinetry.
A dining area that opens to a deck, ideal for enjoying outdoor moments.
The home also offers valuable potential with a walk-out basement, which is partially finished with an egress window, an additional bedroom, and a full bathroom, offering flexible space for a recreation room or workshop.
Situated on a corner lot with a fenced backyard and an attached 2-car garage, this property balances modern amenities with functional, everyday living. Located in the desirable Washington school district.
Active
Listing Provided by:
Angela E Johnson 314-495-9598,
Redfin Corporation
$349,900
5783 Steutermann Rd, Washington, MO 63090
4beds
1,550sqft
Est.:
Single Family Residence
Built in 1999
0.29 Acres Lot
$-- Zestimate®
$226/sqft
$-- HOA
What's special
Fenced backyardUpdated kitchenStainless steel appliancesEnsuite bathroomPrimary bedroom suiteMain floor laundryVaulted ceilings
- 64 days |
- 640 |
- 34 |
Likely to sell faster than
Zillow last checked: 8 hours ago
Listing updated: November 12, 2025 at 04:26pm
Listing Provided by:
Angela E Johnson 314-495-9598,
Redfin Corporation
Source: MARIS,MLS#: 25075208 Originating MLS: St. Louis Association of REALTORS
Originating MLS: St. Louis Association of REALTORS
Tour with a local agent
Facts & features
Interior
Bedrooms & bathrooms
- Bedrooms: 4
- Bathrooms: 3
- Full bathrooms: 3
- Main level bathrooms: 2
- Main level bedrooms: 3
Heating
- Forced Air, Natural Gas
Cooling
- Ceiling Fan(s), Central Air, Electric
Appliances
- Included: Dishwasher, Disposal, Microwave, Electric Range, Water Heater
- Laundry: Main Level
Features
- Ceiling Fan(s), Custom Cabinetry, Dining/Living Room Combo, Eat-in Kitchen, High Ceilings, High Speed Internet, Open Floorplan, Pantry, Vaulted Ceiling(s), Walk-In Closet(s)
- Flooring: Carpet, Hardwood
- Doors: Panel Door(s)
- Basement: Concrete,Partially Finished,Sleeping Area,Walk-Out Access
- Has fireplace: No
Interior area
- Total structure area: 1,550
- Total interior livable area: 1,550 sqft
- Finished area above ground: 1,550
Property
Parking
- Total spaces: 2
- Parking features: Additional Parking, Attached, Driveway, Garage, Garage Door Opener, Off Street
- Attached garage spaces: 2
- Has uncovered spaces: Yes
Features
- Levels: One
- Patio & porch: Deck
- Exterior features: Private Yard
- Fencing: Back Yard,Wood
Lot
- Size: 0.29 Acres
- Features: Corner Lot
Details
- Parcel number: 1082703022002120
- Special conditions: Standard
Construction
Type & style
- Home type: SingleFamily
- Architectural style: Ranch
- Property subtype: Single Family Residence
Materials
- Brick, Vinyl Siding
Condition
- Year built: 1999
Utilities & green energy
- Electric: Ameren
- Sewer: Public Sewer
- Water: Public
- Utilities for property: Electricity Connected
Community & HOA
Community
- Subdivision: Forest Oaks
HOA
- Has HOA: No
Location
- Region: Washington
Financial & listing details
- Price per square foot: $226/sqft
- Tax assessed value: $194,190
- Annual tax amount: $2,094
- Date on market: 11/10/2025
- Cumulative days on market: 64 days
- Listing terms: Cash,Conventional
- Electric utility on property: Yes
Estimated market value
Not available
Estimated sales range
Not available
Not available
Price history
Price history
| Date | Event | Price |
|---|---|---|
| 11/10/2025 | Listed for sale | $349,900$226/sqft |
Source: | ||
| 2/27/2025 | Sold | -- |
Source: | ||
| 1/20/2025 | Pending sale | $349,900$226/sqft |
Source: | ||
| 1/9/2025 | Listed for sale | $349,900+105.9%$226/sqft |
Source: | ||
| 2/28/2017 | Sold | -- |
Source: | ||
Public tax history
Public tax history
| Year | Property taxes | Tax assessment |
|---|---|---|
| 2024 | $2,094 0% | $36,896 |
| 2023 | $2,095 -3.8% | $36,896 -3.7% |
| 2022 | $2,176 +0.3% | $38,302 |
Find assessor info on the county website
BuyAbility℠ payment
Est. payment
$2,027/mo
Principal & interest
$1683
Property taxes
$222
Home insurance
$122
Climate risks
Neighborhood: 63090
Nearby schools
GreatSchools rating
- 5/10South Point Elementary SchoolGrades: K-6Distance: 3.9 mi
- 5/10Washington Middle SchoolGrades: 7-8Distance: 0.8 mi
- 7/10Washington High SchoolGrades: 9-12Distance: 0.9 mi
Schools provided by the listing agent
- Elementary: South Point Elem.
- Middle: Washington Middle
- High: Washington High
Source: MARIS. This data may not be complete. We recommend contacting the local school district to confirm school assignments for this home.
- Loading
- Loading
