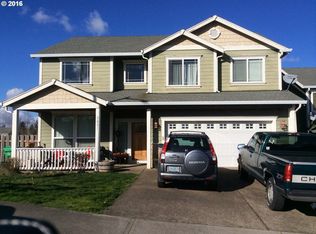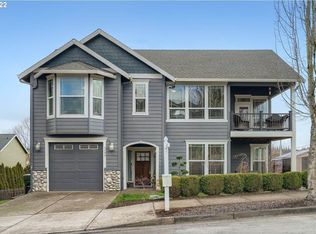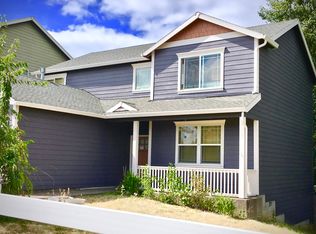Sold
$562,000
5783 SE Chase Loop, Gresham, OR 97080
4beds
2,036sqft
Residential, Single Family Residence
Built in 2004
8,276.4 Square Feet Lot
$549,300 Zestimate®
$276/sqft
$3,301 Estimated rent
Home value
$549,300
$511,000 - $588,000
$3,301/mo
Zestimate® history
Loading...
Owner options
Explore your selling options
What's special
Welcome to this peaceful 2-story home nestled against a serene green space & Kelly Creek! The main floor boasts a bright living room & dining room combo, & a spacious kitchen & family room with a cozy gas replace. A sliding door opens to a new back deck, where you can enjoy the tranquil views of the green space. Upstairs, you’ll find four bedrooms & two full bathrooms, including a spacious primary en-suite with a walk-in closet. Recent updates include the new back deck, fresh interior paint, new carpet throughout, upgraded stainless steel appliances including a new dishwasher, range, & microwave, new garage door opener, & a main level dual-flush toilet. Outside, the home features a large front yard, refreshed landscaping, & a welcoming front patio. 2-car garage & a long driveway for plenty of parking. Located in a quiet neighborhood, this home is a must-see! Open House Sat, 4/5, 11am-2pm.
Zillow last checked: 8 hours ago
Listing updated: May 12, 2025 at 08:43am
Listed by:
Andrew Harris 503-504-2369,
eXp Realty, LLC
Bought with:
Nicole Chavira, 201218233
Living Room Realty
Source: RMLS (OR),MLS#: 543773332
Facts & features
Interior
Bedrooms & bathrooms
- Bedrooms: 4
- Bathrooms: 3
- Full bathrooms: 2
- Partial bathrooms: 1
- Main level bathrooms: 1
Primary bedroom
- Features: Ensuite, Vaulted Ceiling, Walkin Closet, Wallto Wall Carpet
- Level: Upper
- Area: 240
- Dimensions: 16 x 15
Bedroom 2
- Features: Walkin Closet, Wallto Wall Carpet
- Level: Upper
- Area: 120
- Dimensions: 12 x 10
Bedroom 3
- Features: Closet, Wallto Wall Carpet
- Level: Upper
- Area: 144
- Dimensions: 12 x 12
Bedroom 4
- Features: Closet, Wallto Wall Carpet
- Level: Upper
- Area: 132
- Dimensions: 12 x 11
Dining room
- Features: Living Room Dining Room Combo, Wallto Wall Carpet
- Level: Main
- Area: 144
- Dimensions: 12 x 12
Family room
- Features: Deck, Fireplace, Sliding Doors, Wallto Wall Carpet
- Level: Main
- Area: 144
- Dimensions: 12 x 12
Kitchen
- Features: Dishwasher, Disposal, Family Room Kitchen Combo, Microwave, Free Standing Range, Free Standing Refrigerator, Wood Floors
- Level: Main
- Area: 154
- Width: 11
Living room
- Features: Living Room Dining Room Combo, Wallto Wall Carpet
- Level: Main
- Area: 224
- Dimensions: 16 x 14
Heating
- Forced Air, Fireplace(s)
Cooling
- Central Air
Appliances
- Included: Dishwasher, Disposal, Free-Standing Range, Free-Standing Refrigerator, Microwave, Plumbed For Ice Maker, Stainless Steel Appliance(s), Gas Water Heater
- Laundry: Laundry Room
Features
- High Ceilings, Vaulted Ceiling(s), Closet, Walk-In Closet(s), Living Room Dining Room Combo, Family Room Kitchen Combo, Tile
- Flooring: Tile, Wall to Wall Carpet, Wood
- Doors: Sliding Doors
- Windows: Double Pane Windows
- Basement: Crawl Space
- Number of fireplaces: 1
- Fireplace features: Gas
Interior area
- Total structure area: 2,036
- Total interior livable area: 2,036 sqft
Property
Parking
- Total spaces: 2
- Parking features: Driveway, Off Street, Garage Door Opener, Attached
- Attached garage spaces: 2
- Has uncovered spaces: Yes
Features
- Levels: Two
- Stories: 2
- Patio & porch: Deck, Patio
- Exterior features: Yard
- Has view: Yes
- View description: Creek/Stream, Trees/Woods
- Has water view: Yes
- Water view: Creek/Stream
- Waterfront features: Creek
Lot
- Size: 8,276 sqft
- Features: Gentle Sloping, Greenbelt, Trees, SqFt 7000 to 9999
Details
- Parcel number: R532931
Construction
Type & style
- Home type: SingleFamily
- Property subtype: Residential, Single Family Residence
Materials
- Cement Siding, Lap Siding
- Foundation: Concrete Perimeter
- Roof: Composition
Condition
- Resale
- New construction: No
- Year built: 2004
Utilities & green energy
- Gas: Gas
- Sewer: Public Sewer
- Water: Public
Community & neighborhood
Location
- Region: Gresham
Other
Other facts
- Listing terms: Cash,Conventional,FHA,VA Loan
- Road surface type: Paved
Price history
| Date | Event | Price |
|---|---|---|
| 5/12/2025 | Sold | $562,000+1.3%$276/sqft |
Source: | ||
| 4/16/2025 | Pending sale | $555,000$273/sqft |
Source: | ||
| 4/5/2025 | Price change | $555,000-1.8%$273/sqft |
Source: | ||
| 2/20/2025 | Listed for sale | $565,000+96.5%$278/sqft |
Source: | ||
| 6/6/2016 | Sold | $287,600-10.1%$141/sqft |
Source: | ||
Public tax history
| Year | Property taxes | Tax assessment |
|---|---|---|
| 2025 | $5,763 +4.5% | $283,180 +3% |
| 2024 | $5,516 +9.8% | $274,940 +3% |
| 2023 | $5,026 +2.9% | $266,940 +3% |
Find assessor info on the county website
Neighborhood: Kelly Creek
Nearby schools
GreatSchools rating
- 3/10Kelly Creek Elementary SchoolGrades: K-5Distance: 0.6 mi
- 1/10Gordon Russell Middle SchoolGrades: 6-8Distance: 1.4 mi
- 6/10Sam Barlow High SchoolGrades: 9-12Distance: 1 mi
Schools provided by the listing agent
- Elementary: Kelly Creek
- Middle: Gordon Russell
- High: Sam Barlow
Source: RMLS (OR). This data may not be complete. We recommend contacting the local school district to confirm school assignments for this home.
Get a cash offer in 3 minutes
Find out how much your home could sell for in as little as 3 minutes with a no-obligation cash offer.
Estimated market value
$549,300
Get a cash offer in 3 minutes
Find out how much your home could sell for in as little as 3 minutes with a no-obligation cash offer.
Estimated market value
$549,300


