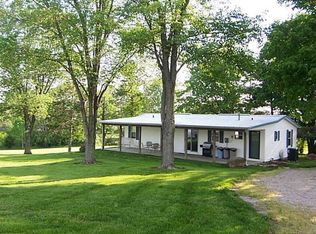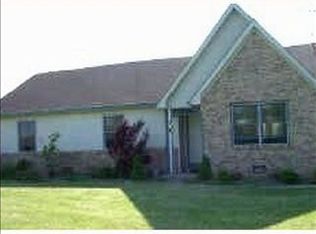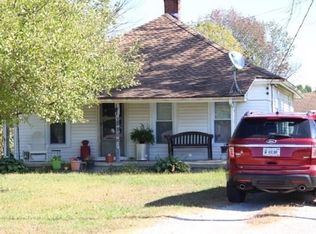Sold
$400,000
5783 S Nineveh Rd, Franklin, IN 46131
3beds
1,610sqft
Residential, Single Family Residence
Built in 1971
7 Acres Lot
$424,900 Zestimate®
$248/sqft
$1,705 Estimated rent
Home value
$424,900
$391,000 - $463,000
$1,705/mo
Zestimate® history
Loading...
Owner options
Explore your selling options
What's special
Ready to escape the hustle and bustle and embrace the tranquility of rural life? This one's for you! Imagine waking up to the crisp morning air, surrounded by the sights and sounds of nature. With 3 cozy bedrooms, a convenient garage, and a spacious 40'x60' pole-barn with 5 overhead door bays, this place has everything you need to make your countryside dreams a reality. Enjoy plenty of space to breathe on approximately 7 acres of agriculturally zoned land, complete with a friendly pond stocked with fish and surrounded by wildlife galore. Enjoy the large back deck and soak in the privacy and serenity that this property offers. Inside, you'll find a large kitchen/dining room perfect for meals and gatherings. Plus, with a 2018 Lennox heating and air system and 2018 Pella Windows in the living room offering a front yard view, you'll stay comfortable all year round. Whether you're relaxing with a cup of coffee or hosting a BBQ with friends, this space is yours to enjoy. Don't miss out on this opportunity to live the peaceful life you've been dreaming of. Get in touch today and make this country retreat your own!
Zillow last checked: 8 hours ago
Listing updated: July 16, 2024 at 08:26am
Listing Provided by:
Eli Skinner 317-627-0784,
Key Realty Indiana
Bought with:
Katelin Dailey
Acup Team, LLC
Source: MIBOR as distributed by MLS GRID,MLS#: 21978738
Facts & features
Interior
Bedrooms & bathrooms
- Bedrooms: 3
- Bathrooms: 1
- Full bathrooms: 1
- Main level bathrooms: 1
- Main level bedrooms: 3
Primary bedroom
- Features: Vinyl Plank
- Level: Main
- Area: 180 Square Feet
- Dimensions: 15x12
Bedroom 2
- Features: Vinyl Plank
- Level: Main
- Area: 110 Square Feet
- Dimensions: 11x10
Bedroom 3
- Features: Vinyl Plank
- Level: Main
- Area: 120 Square Feet
- Dimensions: 12x10
Foyer
- Features: Vinyl Plank
- Level: Main
- Area: 192 Square Feet
- Dimensions: 24x8
Kitchen
- Features: Tile-Ceramic
- Level: Main
- Area: 528 Square Feet
- Dimensions: 24x22
Living room
- Features: Vinyl Plank
- Level: Main
- Area: 247 Square Feet
- Dimensions: 19x13
Heating
- Propane
Cooling
- Has cooling: Yes
Appliances
- Included: Dishwasher, Dryer, Disposal, Microwave, Electric Oven, Refrigerator, Washer
- Laundry: Laundry Closet
Features
- Eat-in Kitchen, Walk-In Closet(s)
- Windows: Screens Some, Windows Thermal
- Has basement: No
Interior area
- Total structure area: 1,610
- Total interior livable area: 1,610 sqft
Property
Parking
- Total spaces: 2
- Parking features: Detached
- Garage spaces: 2
Features
- Levels: One
- Stories: 1
- Patio & porch: Patio
- Fencing: Fenced,Chain Link,Partial
- Has view: Yes
- View description: Pasture, Pond, Rural, Trees/Woods
- Water view: Pond
- Waterfront features: Pond
Lot
- Size: 7 Acres
- Features: Not In Subdivision, Mature Trees
Details
- Additional structures: Barn Pole, Barn Storage, Outbuilding
- Parcel number: 411115033001000020
- Horse amenities: Pasture
Construction
Type & style
- Home type: SingleFamily
- Architectural style: Ranch
- Property subtype: Residential, Single Family Residence
Materials
- Vinyl Siding
- Foundation: Slab
Condition
- New construction: No
- Year built: 1971
Utilities & green energy
- Water: Municipal/City
Community & neighborhood
Location
- Region: Franklin
- Subdivision: No Subdivision
Price history
| Date | Event | Price |
|---|---|---|
| 7/15/2024 | Sold | $400,000$248/sqft |
Source: | ||
| 6/12/2024 | Pending sale | $400,000$248/sqft |
Source: | ||
| 6/1/2024 | Listed for sale | $400,000$248/sqft |
Source: | ||
Public tax history
| Year | Property taxes | Tax assessment |
|---|---|---|
| 2024 | $2,388 +5.1% | $275,000 +5.5% |
| 2023 | $2,272 +11.3% | $260,700 +8.3% |
| 2022 | $2,041 +16% | $240,800 +11.3% |
Find assessor info on the county website
Neighborhood: 46131
Nearby schools
GreatSchools rating
- 6/10Indian Creek Intermediate SchoolGrades: 3-5Distance: 4.1 mi
- 6/10Indian Creek Middle SchoolGrades: 6-8Distance: 4.1 mi
- 6/10Indian Creek Sr High SchoolGrades: 9-12Distance: 4.2 mi
Schools provided by the listing agent
- Elementary: Indian Creek Elementary School
- Middle: Indian Creek Middle School
- High: Indian Creek Sr High School
Source: MIBOR as distributed by MLS GRID. This data may not be complete. We recommend contacting the local school district to confirm school assignments for this home.
Get a cash offer in 3 minutes
Find out how much your home could sell for in as little as 3 minutes with a no-obligation cash offer.
Estimated market value$424,900
Get a cash offer in 3 minutes
Find out how much your home could sell for in as little as 3 minutes with a no-obligation cash offer.
Estimated market value
$424,900


