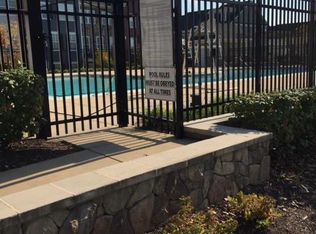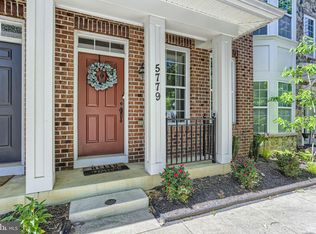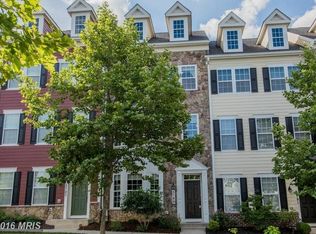Exceptional, end-unit with a designers' touch in the heart of coveted Shipley's Grant! This HGTV-worthy, luxurious townhome offers a remarkably spacious and open floor plan. Thoughtfully designed with over $50K in builder upgrades! Chef inspired Kitchen with lots of marble counter space, large center island with pendant lighting, classic white cabinetry, stainless steel appliances & Butlers pantry. Entertain with ease in the inviting main level that features a fireplace surrounded by built-ins, gorgeous wide plank hardwood floors, crown molding and recessed lighting and sliders to deck ~ fresh & bright with lots of natural light. The Master Suite has a walk-in closet and private Master Bath with dual vanities, soaking tub, separate shower with glass enclosure & rain showerhead, Kohler plumbing fixtures. Energy efficient laundry conveniently located on the upper level along with two more spacious Bedrooms, full Bath, and a large linen closet with custom closet organization. Lower level offers so many possibilities...Family Room, Play Room or Guest Room ~ you choose! 2 car garage with custom storage. Just steps away from all the community amenities: pools, clubhouse, tot-lot, walking/biking garden paths, local shops, restaurants and more! Great location with easy access to all the major commuter routes. See why Ellicott City was voted #4 in the top 50 best cities to live in America (Money Magazine).
This property is off market, which means it's not currently listed for sale or rent on Zillow. This may be different from what's available on other websites or public sources.



