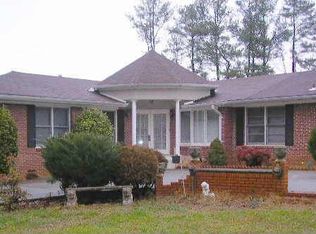Closed
$320,150
5783 Forrest Rd, Stone Mountain, GA 30087
3beds
1,480sqft
Single Family Residence
Built in 1970
0.46 Acres Lot
$355,900 Zestimate®
$216/sqft
$2,156 Estimated rent
Home value
$355,900
$338,000 - $377,000
$2,156/mo
Zestimate® history
Loading...
Owner options
Explore your selling options
What's special
Opportunity knocks loud with price, location and value with this neat as a pin "As Is" (original owner) gem of a much loved 3 bed, 2 bath family home . Sunny and airy, this home sits high on the street upon a large, beautifully landscaped, pristine block - front and back; an in ground pool with surrounding concrete patio - pool pump is two years old. New shed contains pool items. Singularly attractive are the original red oak hardwood floors throughout the house and into the walk in closets. House upgrades were installed when needed with recent oven, dishwasher, hot water tank(2018) kitchen appliances. HVAC is 6 years old , as are the roof and gutters. Full basement on concrete slab will double the living space of this house. Once the focus of family entertainment with walk out access to back yard and pool, the basement is ready to be repurposed. The property is located within the outstanding Parkview High school cluster and 3 minutes drive of the Stone Mountain freeway/Hugh Howell Rd exit; 8 minutes to Stone Mountain Park and Golf Club, 25 minutes from the Clifton Rd corridor of Emory University/Hospital and the Centers for Disease Control and Prevention. Priced accordingly this home provides a clean slate for a first home owner, an individual looking to downsize affordably, an astute investor or the combination of all three.
Zillow last checked: 8 hours ago
Listing updated: December 14, 2023 at 08:26pm
Listed by:
Paul Abamonte 770-905-9144,
RRT Real Estate, Inc.
Bought with:
Jody Steinberg, 346111
Bolst, Inc.
Source: GAMLS,MLS#: 10215547
Facts & features
Interior
Bedrooms & bathrooms
- Bedrooms: 3
- Bathrooms: 2
- Full bathrooms: 2
- Main level bathrooms: 2
- Main level bedrooms: 3
Kitchen
- Features: Breakfast Room, Pantry
Heating
- Central, Hot Water, Natural Gas
Cooling
- Ceiling Fan(s), Central Air
Appliances
- Included: Dishwasher, Disposal, Gas Water Heater, Microwave
- Laundry: Other
Features
- Master On Main Level, Walk-In Closet(s)
- Flooring: Hardwood, Tile
- Windows: Storm Window(s)
- Basement: Daylight,Exterior Entry,Full
- Attic: Pull Down Stairs
- Has fireplace: No
- Common walls with other units/homes: No Common Walls
Interior area
- Total structure area: 1,480
- Total interior livable area: 1,480 sqft
- Finished area above ground: 1,480
- Finished area below ground: 0
Property
Parking
- Total spaces: 6
- Parking features: Attached, Carport
- Has carport: Yes
Accessibility
- Accessibility features: Accessible Full Bath, Accessible Hallway(s), Accessible Kitchen
Features
- Levels: One
- Stories: 1
- Patio & porch: Patio
- Has private pool: Yes
- Pool features: In Ground
- Fencing: Back Yard,Chain Link,Fenced,Front Yard,Wood
- Waterfront features: No Dock Or Boathouse
- Body of water: None
Lot
- Size: 0.46 Acres
- Features: Level, Private
Details
- Additional structures: Shed(s)
- Parcel number: R6097 033
- Special conditions: As Is
Construction
Type & style
- Home type: SingleFamily
- Architectural style: Brick 4 Side,Ranch
- Property subtype: Single Family Residence
Materials
- Concrete
- Foundation: Block, Slab
- Roof: Composition
Condition
- Resale
- New construction: No
- Year built: 1970
Utilities & green energy
- Sewer: Septic Tank
- Water: Public
- Utilities for property: Cable Available, Electricity Available, High Speed Internet, Natural Gas Available, Water Available
Green energy
- Energy efficient items: Appliances, Thermostat, Water Heater
Community & neighborhood
Security
- Security features: Carbon Monoxide Detector(s), Smoke Detector(s)
Community
- Community features: Park, Street Lights, Walk To Schools, Near Shopping
Location
- Region: Stone Mountain
- Subdivision: Nash
HOA & financial
HOA
- Has HOA: No
- Services included: None
Other
Other facts
- Listing agreement: Exclusive Right To Sell
- Listing terms: Cash,Conventional,Other
Price history
| Date | Event | Price |
|---|---|---|
| 12/12/2023 | Sold | $320,150+1.6%$216/sqft |
Source: | ||
| 12/1/2023 | Pending sale | $315,000$213/sqft |
Source: | ||
| 11/10/2023 | Price change | $315,000-6%$213/sqft |
Source: | ||
| 10/18/2023 | Listed for sale | $335,000$226/sqft |
Source: | ||
Public tax history
| Year | Property taxes | Tax assessment |
|---|---|---|
| 2024 | $4,743 +659.8% | $128,040 -1% |
| 2023 | $624 -15% | $129,320 +21.6% |
| 2022 | $735 +1.9% | $106,320 +27.5% |
Find assessor info on the county website
Neighborhood: 30087
Nearby schools
GreatSchools rating
- 8/10Camp Creek Elementary SchoolGrades: PK-5Distance: 2.3 mi
- 6/10Trickum Middle SchoolGrades: 6-8Distance: 3.1 mi
- 7/10Parkview High SchoolGrades: 9-12Distance: 2.3 mi
Schools provided by the listing agent
- Elementary: Camp Creek
- Middle: Trickum
- High: Parkview
Source: GAMLS. This data may not be complete. We recommend contacting the local school district to confirm school assignments for this home.
Get a cash offer in 3 minutes
Find out how much your home could sell for in as little as 3 minutes with a no-obligation cash offer.
Estimated market value
$355,900
