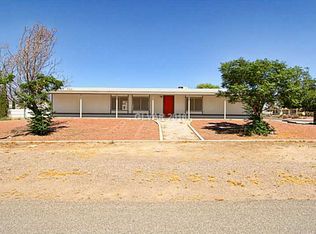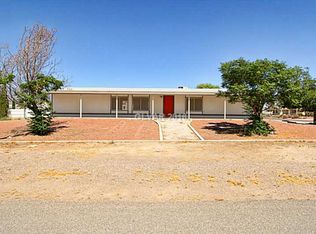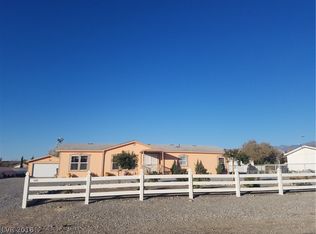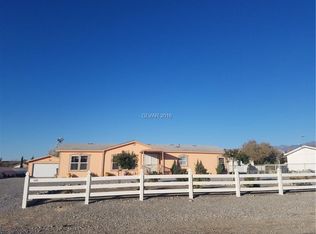Closed
$385,000
5782 Saddletree Rd, Pahrump, NV 89061
3beds
2,928sqft
Manufactured Home, Single Family Residence
Built in 2007
0.47 Acres Lot
$373,000 Zestimate®
$131/sqft
$1,995 Estimated rent
Home value
$373,000
$343,000 - $407,000
$1,995/mo
Zestimate® history
Loading...
Owner options
Explore your selling options
What's special
MOVE IN READY! * SPRAWLING, METICULOUS, 2900+/-SF 1-STORY HOME IN SOUTH PAHRUMP ON 1/2 +/- ACRE, MUNICIPAL SEWER * GATED RV PARKING WITH HOOKUPS: 50 AMP POWER, WATER, SEWER * SPACIOUS AND GRAND WITH LOTS OF LIGHT, VAULTED CEILING ARCHITECTURE, SUN TUBES * 3 BEDROOMS PLUS 26X13 RETREAT ROOM * PRIMARY BEDROOM WITH TALL CEILINGS, PRIVATE COVERED PATIO, 3 CLOSETS (2 LARGE WALK-IN'S), 338 +/-SF PRIVATE RETREAT WITH FRENCH DOORS (SETUP AS A GYM) WITH SPLIT A/C UNIT AND EXTERIOR ACCESS * SUNNY KITCHEN WITH ISLAND, OVERSIZE WALK-IN PANTRY, LOTS OF STORAGE AND COUNTER TOP SPACE, PULL OUT DRAWS, REVERSE OSMOSIS, SEPARATE WATER HEATER * SMART TECH THERMOSTATS, CEILING FANS THROUGH OUT * TANKLESS WATER HEATER, GROUND MOUNTED A/C'S * SECURITY AND PET DOORS, FULL LENGTH PATIO COVER, BISTRO LIGHTS, FRUIT TREES * PRIVATE WELL - PUMP HOUSE WITH WHOLE HOUSE WATER FILTER, STORAGE * SHED WINDOWS, POWER, WORK BENCH AREA, STORAGE * FINISHED GARAGE WITH CABINETS, SPLIT A/C, EXTERIOR DOOR * COME AND SEE!
Zillow last checked: 8 hours ago
Listing updated: March 24, 2025 at 03:57pm
Listed by:
Tania Michaels S.0056219 (702)675-8211,
Keller Williams MarketPlace
Bought with:
Max F. Hecker, S.0179269
Hecker Real Estate & Develop
Source: LVR,MLS#: 2656097 Originating MLS: Greater Las Vegas Association of Realtors Inc
Originating MLS: Greater Las Vegas Association of Realtors Inc
Facts & features
Interior
Bedrooms & bathrooms
- Bedrooms: 3
- Bathrooms: 2
- Full bathrooms: 2
Primary bedroom
- Description: Bedroom With Bath Downstairs,Ceiling Fan,Ceiling Light,Closet,Downstairs,Pbr Separate From Other,Sitting Room,Walk-In Closet(s)
- Dimensions: 23x15
Bedroom 2
- Description: Ceiling Fan,Ceiling Light,Closet,Downstairs,Mirrored Door
- Dimensions: 12x12
Bedroom 3
- Description: Ceiling Fan,Ceiling Light,Closet,Downstairs,Mirrored Door
- Dimensions: 12x12
Primary bathroom
- Description: Double Sink,Separate Shower,Separate Tub
Den
- Description: Ceiling Fan,Double Doors,Downstairs
- Dimensions: 25x12
Dining room
- Description: Dining Area,Living Room/Dining Combo,Vaulted Ceiling
- Dimensions: 14x9
Family room
- Description: Ceiling Fan,Downstairs,Separate Family Room,Vaulted Ceiling
- Dimensions: 19x19
Kitchen
- Description: Breakfast Nook/Eating Area,Custom Cabinets,Garden Window,Island,Lighting Recessed,Man Made Woodor Laminate Flooring,Pantry,Quartz Countertops,Solid Surface Countertops,Vaulted Ceiling,Walk-in Pantry
Living room
- Description: Formal,Front,Vaulted Ceiling
- Dimensions: 19x15
Heating
- Central, Electric, Multiple Heating Units
Cooling
- Central Air, Electric, 2 Units
Appliances
- Included: Built-In Electric Oven, Dryer, Dishwasher, Electric Cooktop, Disposal, Microwave, Refrigerator, Water Purifier, Washer
- Laundry: Cabinets, Electric Dryer Hookup, Main Level, Laundry Room, Sink
Features
- Bedroom on Main Level, Ceiling Fan(s), Primary Downstairs, Pot Rack, Skylights, Solar Tube(s), Window Treatments
- Flooring: Carpet, Laminate
- Windows: Double Pane Windows, Plantation Shutters, Skylight(s), Window Treatments
- Number of fireplaces: 1
- Fireplace features: Family Room, Wood Burning
Interior area
- Total structure area: 2,928
- Total interior livable area: 2,928 sqft
Property
Parking
- Total spaces: 2
- Parking features: Air Conditioned Garage, Attached, Exterior Access Door, Garage, Garage Door Opener, Inside Entrance, Open, RV Hook-Ups, RV Gated, RV Access/Parking, Shelves, Workshop in Garage
- Attached garage spaces: 2
- Has uncovered spaces: Yes
Features
- Stories: 1
- Patio & porch: Covered, Patio
- Exterior features: Patio, Private Yard, RV Hookup, Shed, Sprinkler/Irrigation
- Fencing: Back Yard,Chain Link
- Has view: Yes
- View description: Mountain(s)
Lot
- Size: 0.47 Acres
- Features: 1/4 to 1 Acre Lot, Drip Irrigation/Bubblers, Desert Landscaping, Fruit Trees, Landscaped
Details
- Additional structures: Shed(s)
- Parcel number: 4306222
- Zoning description: Single Family
- Special conditions: Real Estate Owned
- Horse amenities: None
Construction
Type & style
- Home type: MobileManufactured
- Architectural style: Manufactured Home,One Story
- Property subtype: Manufactured Home, Single Family Residence
Materials
- Drywall
- Roof: Composition,Shingle
Condition
- Good Condition,Resale
- Year built: 2007
Utilities & green energy
- Electric: Photovoltaics None
- Sewer: Public Sewer
- Water: Private, Well
- Utilities for property: Electricity Available, Underground Utilities
Green energy
- Energy efficient items: Solar Screens, Windows
Community & neighborhood
Location
- Region: Pahrump
- Subdivision: Cottonwoodshafen Rch Ph1
HOA & financial
HOA
- Has HOA: Yes
- HOA fee: $198 annually
- Amenities included: Barbecue, Park
- Services included: None
- Association name: Cottonwoods/CommMgmt
- Association phone: 702-942-2500
Other
Other facts
- Listing agreement: Exclusive Right To Sell
- Listing terms: Cash,Conventional,FHA,VA Loan
- Road surface type: Paved
Price history
| Date | Event | Price |
|---|---|---|
| 3/24/2025 | Sold | $385,000+12.9%$131/sqft |
Source: | ||
| 4/3/2023 | Sold | $341,000-14.1%$116/sqft |
Source: | ||
| 3/31/2023 | Pending sale | $397,000$136/sqft |
Source: | ||
| 3/2/2023 | Contingent | $397,000$136/sqft |
Source: | ||
| 1/27/2023 | Listed for sale | $397,000+112.9%$136/sqft |
Source: | ||
Public tax history
| Year | Property taxes | Tax assessment |
|---|---|---|
| 2025 | $1,908 +7.4% | $87,361 -14.4% |
| 2024 | $1,777 +12.3% | $102,103 +8.2% |
| 2023 | $1,582 +10.8% | $94,344 +46.6% |
Find assessor info on the county website
Neighborhood: 89061
Nearby schools
GreatSchools rating
- 4/10Hafen Elementary SchoolGrades: PK-5Distance: 0.6 mi
- 5/10Rosemary Clarke Middle SchoolGrades: 6-8Distance: 12.4 mi
- 5/10Pahrump Valley High SchoolGrades: 9-12Distance: 7.2 mi
Schools provided by the listing agent
- Elementary: Hafen,Hafen
- Middle: Cadwallader Ralph
- High: Pahrump Valley
Source: LVR. This data may not be complete. We recommend contacting the local school district to confirm school assignments for this home.
Sell for more on Zillow
Get a free Zillow Showcase℠ listing and you could sell for .
$373,000
2% more+ $7,460
With Zillow Showcase(estimated)
$380,460


