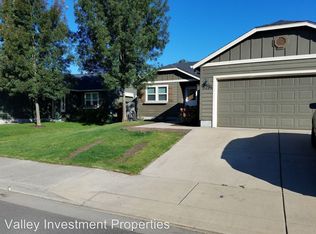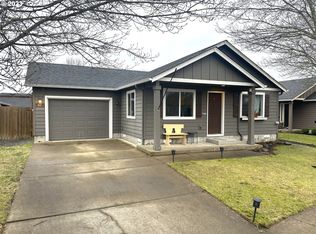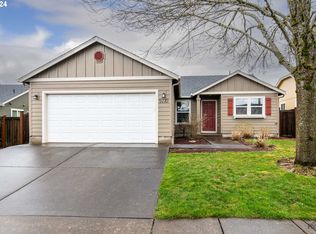Sold
$385,000
5782 Mica St, Springfield, OR 97477
3beds
1,032sqft
Residential, Single Family Residence
Built in 2009
4,791.6 Square Feet Lot
$385,200 Zestimate®
$373/sqft
$2,097 Estimated rent
Home value
$385,200
$354,000 - $420,000
$2,097/mo
Zestimate® history
Loading...
Owner options
Explore your selling options
What's special
Step inside this one level Springfield charmer and you’ll be greeted with an open floor plan and vaulted ceiling. Enjoy laminate flooring throughout the home, forced air heat and heat pump for AC, and indoor laundry. Primary bedroom has a private full bathroom. Kitchen has ample storage with a pantry, eating area and slider to the fully fenced backyard. This home has been beautifully maintained. 2 car garage and newer exterior paint. Fridge, washer & dryer are included. Don’t miss out on this one!
Zillow last checked: 8 hours ago
Listing updated: November 07, 2025 at 02:43am
Listed by:
Charity Crosby 541-554-2330,
Keller Williams Realty Eugene and Springfield
Bought with:
Becky Silver, 200712018
Berkshire Hathaway HomeServices Real Estate Professionals
Source: RMLS (OR),MLS#: 646455324
Facts & features
Interior
Bedrooms & bathrooms
- Bedrooms: 3
- Bathrooms: 2
- Full bathrooms: 2
- Main level bathrooms: 2
Primary bedroom
- Features: Bathroom, Laminate Flooring
- Level: Main
Bedroom 2
- Features: Laminate Flooring
- Level: Main
Bedroom 3
- Features: Laminate Flooring
- Level: Main
Kitchen
- Features: Dishwasher, Pantry, Free Standing Range, Laminate Flooring
- Level: Main
Living room
- Features: Great Room, Laminate Flooring, Vaulted Ceiling
- Level: Main
Heating
- Forced Air, Heat Pump
Cooling
- Heat Pump
Appliances
- Included: Dishwasher, Free-Standing Range, Free-Standing Refrigerator, Stainless Steel Appliance(s), Electric Water Heater
- Laundry: Laundry Room
Features
- Vaulted Ceiling(s), Pantry, Great Room, Bathroom
- Flooring: Laminate
- Doors: Sliding Doors
Interior area
- Total structure area: 1,032
- Total interior livable area: 1,032 sqft
Property
Parking
- Total spaces: 2
- Parking features: Garage Door Opener, Attached
- Attached garage spaces: 2
Features
- Levels: One
- Stories: 1
- Exterior features: Yard
Lot
- Size: 4,791 sqft
- Features: Level, Sprinkler, SqFt 3000 to 4999
Details
- Parcel number: 1833548
Construction
Type & style
- Home type: SingleFamily
- Architectural style: Craftsman
- Property subtype: Residential, Single Family Residence
Materials
- Other
- Roof: Composition
Condition
- Approximately
- New construction: No
- Year built: 2009
Utilities & green energy
- Sewer: Public Sewer
- Water: Public
Community & neighborhood
Location
- Region: Springfield
HOA & financial
HOA
- Has HOA: Yes
- HOA fee: $44 monthly
- Amenities included: Commons
Other
Other facts
- Listing terms: Cash,Conventional,FHA,VA Loan
Price history
| Date | Event | Price |
|---|---|---|
| 6/27/2025 | Sold | $385,000$373/sqft |
Source: | ||
| 5/28/2025 | Pending sale | $385,000$373/sqft |
Source: | ||
| 5/24/2025 | Listed for sale | $385,000+65.2%$373/sqft |
Source: | ||
| 1/12/2018 | Sold | $233,000$226/sqft |
Source: | ||
| 12/19/2017 | Pending sale | $233,000$226/sqft |
Source: Windermere Real Estate/Lane County #17664111 Report a problem | ||
Public tax history
Tax history is unavailable.
Find assessor info on the county website
Neighborhood: 97477
Nearby schools
GreatSchools rating
- 2/10Riverbend Elementary SchoolGrades: K-5Distance: 1.6 mi
- 6/10Agnes Stewart Middle SchoolGrades: 6-8Distance: 2.9 mi
- 5/10Thurston High SchoolGrades: 9-12Distance: 1.4 mi
Schools provided by the listing agent
- Elementary: Riverbend
- Middle: Agnes Stewart
- High: Thurston
Source: RMLS (OR). This data may not be complete. We recommend contacting the local school district to confirm school assignments for this home.

Get pre-qualified for a loan
At Zillow Home Loans, we can pre-qualify you in as little as 5 minutes with no impact to your credit score.An equal housing lender. NMLS #10287.


