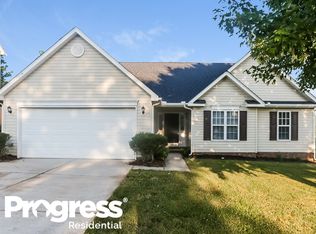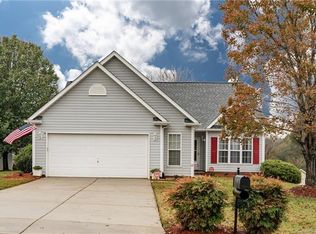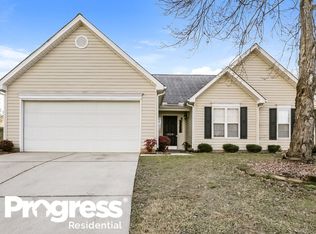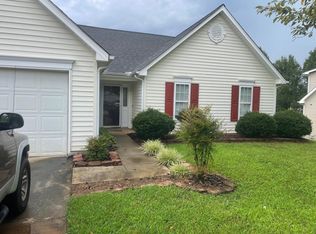New A/C Units to be installed. This Beautiful 4 bedroom 2.5 bath home features a two car garage and amazing mancured lawn. The house has lots of natural light. There is a large greatroom with a fireplace and sliding glass doors leading to an outside patio. As you enter the home you step into a nice foyer with a hardwood staircase to your right. A spacious eat in kitchen with double door regrigerator, dishwasher and smooth top oven and a nice size connected kitchen island for family/friends to sit as your preparing your favorite meals. The bedrooms upstairs are very spacious with each room having laminate wood flooring and the hallway has natural hardwood flooring. Your master bedroom has an ensuite showcasing dual vanity sinks, seperate garden tub and shower. Let's not forget the walk-in closet and the wonderful cathedral ceiling. Come and see, it's waiting for you to make this house a home.Seller is offeringHome Warranty to Buyer Choice-Ultimate Package
This property is off market, which means it's not currently listed for sale or rent on Zillow. This may be different from what's available on other websites or public sources.



