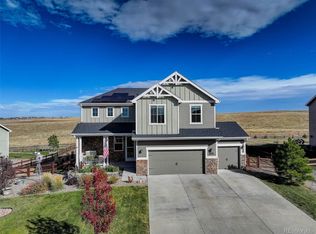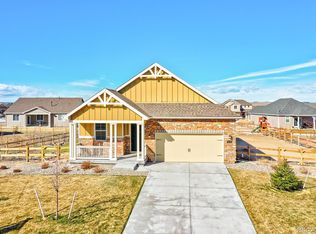$1500 TOTAL MOVE-IN AVAILABLE! Nestled in the beautiful community of Spring Valley Ranch we feature wood flooring in all the right places with Mohawk upgraded carpet & 9ft ceilings. Kitchen boasts Granite Countertops, Under mount Stainless Steel Sink, Stained Maple Cabinets in a rich Nutmeg color w/ crown molding, Range/Oven, & ALL Kenmore Black Appliances, even the Fridge & Microwave Oven! Spacious lots with front lush landscaping included & covered porch with exterior cultured stone. Carriage lights installed on each side of garage and front door for extra security. Luxurious Master bathrooms feature separate garden tub and shower. Keep your beautiful home energy efficient with a 13 seer HVAC unit with multi-zone capability.
This property is off market, which means it's not currently listed for sale or rent on Zillow. This may be different from what's available on other websites or public sources.

