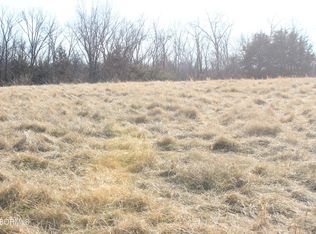Attention to detail & perfection starts here with this custom country home on 10+ acres overlooking a beautiful peaceful lake. Soaring ceilings, cherry wood floors, gourmet kitchen, with Bosch appliances & Schrock Cabinets. Huge master suite with custom tile shower. Private office with built in desk. 3rd garage with shop area. Awesome views from every window!
This property is off market, which means it's not currently listed for sale or rent on Zillow. This may be different from what's available on other websites or public sources.
