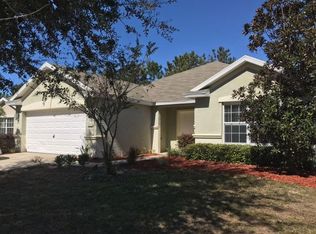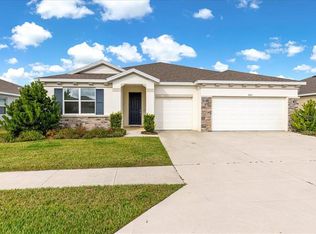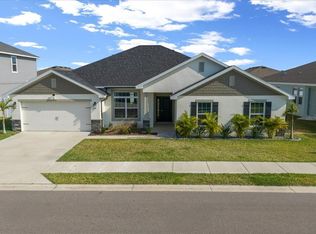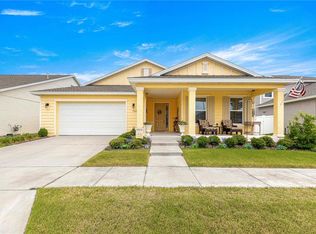Spacious Block Home with Outdoor Oasis & Resort-Style Amenities! Welcome to this stunning 2 story block home offering 4 bedrooms, 3.5 bathrooms, and 2,510 sq ft of heated living space in a desirable, non-flood zone community! Built in 2007, this home features high ceilings, neutral tones, and an open layout that exudes comfort and style. Upstairs, enjoy carpeted bedrooms and a generous primary suite with his and hers walk-in closets and a spacious bath. Downstairs, you'll find a versatile extra room with French doors, perfect as an office, playroom, or guest space. Step outside to your private backyard retreat featuring a screened back deck, gazebo, BBQ area, and a firepit ideal for year round relaxation and entertaining. A spacious 2 car garage provides ample storage. Located in a well maintained community offering a clubhouse, pool, tennis courts, fitness center, playground, sidewalks, and a kids’ water playground, all with low HOA fees, this home combines comfort, space, and lifestyle. Don't miss out schedule your private tour today and make this beautiful home yours!
For sale
$373,990
5781 SW 39th St, Ocala, FL 34474
4beds
2,510sqft
Est.:
Single Family Residence
Built in 2007
6,534 Square Feet Lot
$365,400 Zestimate®
$149/sqft
$136/mo HOA
What's special
Carpeted bedroomsSpacious bathHigh ceilingsPrivate backyard retreatFrench doorsOpen layoutBbq area
- 258 days |
- 226 |
- 29 |
Zillow last checked: 8 hours ago
Listing updated: September 25, 2025 at 06:14pm
Listing Provided by:
Ibon Garcia-Erazo 352-445-4204,
CENTRAL CITY REALTY 352-456-1941
Source: Stellar MLS,MLS#: OM697921 Originating MLS: Ocala - Marion
Originating MLS: Ocala - Marion

Tour with a local agent
Facts & features
Interior
Bedrooms & bathrooms
- Bedrooms: 4
- Bathrooms: 4
- Full bathrooms: 3
- 1/2 bathrooms: 1
Rooms
- Room types: Den/Library/Office
Primary bedroom
- Features: Ceiling Fan(s), Dual Sinks, Makeup/Vanity Space, Tub with Separate Shower Stall, Walk-In Closet(s)
- Level: Second
- Area: 221 Square Feet
- Dimensions: 17x13
Florida room
- Features: Ceiling Fan(s), Other, No Closet
- Level: First
Kitchen
- Features: Pantry, Kitchen Island, Stone Counters, Walk-In Closet(s)
- Level: First
- Area: 168 Square Feet
- Dimensions: 14x12
Living room
- Features: Ceiling Fan(s), Other, No Closet
- Level: First
- Area: 324 Square Feet
- Dimensions: 18x18
Other
- Features: Built-In Shelving, Ceiling Fan(s), No Closet
- Level: First
- Area: 81 Square Feet
- Dimensions: 9x9
Heating
- Central
Cooling
- Central Air
Appliances
- Included: Dishwasher, Microwave, Range, Refrigerator
- Laundry: Inside, Laundry Room
Features
- Ceiling Fan(s), Eating Space In Kitchen
- Flooring: Carpet, Concrete
- Doors: French Doors, Outdoor Grill
- Windows: Blinds
- Has fireplace: No
Interior area
- Total structure area: 3,362
- Total interior livable area: 2,510 sqft
Video & virtual tour
Property
Parking
- Total spaces: 2
- Parking features: Garage Door Opener
- Garage spaces: 2
Features
- Levels: Two
- Stories: 2
- Patio & porch: Front Porch, Rear Porch, Screened
- Exterior features: Irrigation System, Outdoor Grill, Private Mailbox, Rain Gutters, Sidewalk
- Fencing: Fenced,Vinyl
Lot
- Size: 6,534 Square Feet
- Dimensions: 60 x 105
Details
- Additional structures: Gazebo
- Parcel number: 2386002056
- Zoning: PUD
- Special conditions: None
Construction
Type & style
- Home type: SingleFamily
- Property subtype: Single Family Residence
Materials
- Block, Concrete, Stucco
- Foundation: Slab
- Roof: Shingle
Condition
- New construction: No
- Year built: 2007
Utilities & green energy
- Sewer: Public Sewer
- Water: Public
- Utilities for property: Cable Connected, Electricity Available, Public
Community & HOA
Community
- Features: Clubhouse, Community Mailbox, Deed Restrictions, Fitness Center, Playground, Pool, Racquetball, Sidewalks, Tennis Court(s)
- Subdivision: SADDLE CREEK PH 02
HOA
- Has HOA: Yes
- HOA fee: $136 monthly
- HOA name: Monica Berrios / Leland Property Management
- HOA phone: 352-237-3446
- Second HOA name: FORE RANCH
- Pet fee: $0 monthly
Location
- Region: Ocala
Financial & listing details
- Price per square foot: $149/sqft
- Tax assessed value: $339,303
- Annual tax amount: $453
- Date on market: 3/27/2025
- Cumulative days on market: 384 days
- Listing terms: Cash,Conventional,FHA,VA Loan
- Ownership: Fee Simple
- Total actual rent: 0
- Electric utility on property: Yes
- Road surface type: Paved
Estimated market value
$365,400
$347,000 - $384,000
$2,784/mo
Price history
Price history
| Date | Event | Price |
|---|---|---|
| 3/27/2025 | Listed for sale | $373,990-0.3%$149/sqft |
Source: | ||
| 3/19/2025 | Listing removed | $375,000$149/sqft |
Source: | ||
| 10/30/2024 | Price change | $375,000-3.8%$149/sqft |
Source: | ||
| 9/11/2024 | Listed for sale | $390,000+0%$155/sqft |
Source: | ||
| 2/5/2024 | Listing removed | -- |
Source: | ||
Public tax history
Public tax history
| Year | Property taxes | Tax assessment |
|---|---|---|
| 2024 | $453 | $181,031 +3% |
| 2023 | $453 +79.7% | $175,758 +3% |
| 2022 | $252 -1.3% | $170,639 +3% |
Find assessor info on the county website
BuyAbility℠ payment
Est. payment
$2,591/mo
Principal & interest
$1819
Property taxes
$505
Other costs
$267
Climate risks
Neighborhood: 34474
Nearby schools
GreatSchools rating
- 6/10Saddlewood Elementary SchoolGrades: PK-5Distance: 1.2 mi
- 4/10Liberty Middle SchoolGrades: 6-8Distance: 4.5 mi
- 4/10West Port High SchoolGrades: 9-12Distance: 2.1 mi
Schools provided by the listing agent
- Elementary: Saddlewood Elementary School
- Middle: Liberty Middle School
- High: West Port High School
Source: Stellar MLS. This data may not be complete. We recommend contacting the local school district to confirm school assignments for this home.
- Loading
- Loading






