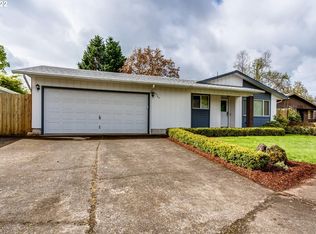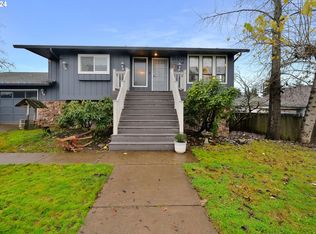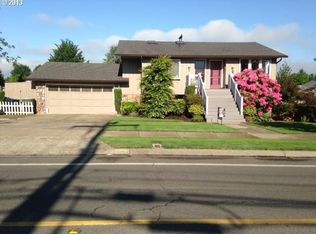Sold
$378,000
5781 E St, Springfield, OR 97478
3beds
1,096sqft
Residential, Single Family Residence
Built in 1981
9,147.6 Square Feet Lot
$-- Zestimate®
$345/sqft
$1,756 Estimated rent
Home value
Not available
Estimated sales range
Not available
$1,756/mo
Zestimate® history
Loading...
Owner options
Explore your selling options
What's special
Discover your dream home in this delightful 3-bedroom, 1-bath, 1,096-square-foot gem, perfectly nestled on a spacious 0.21-acre lot! Ideally located near schools, convenient bus lines, and vibrant recreational spots, this home offers the best of comfort and connectivity. Step inside to find easy-care laminate flooring flowing through the bright, open living room, where a cozy fireplace creates a warm ambiance bathed in natural light. The modern kitchen dazzles with ample cabinetry, sleek stainless-steel appliances, and a built-in dishwasher, seamlessly connecting to a dedicated dining area with a slider to the expansive backyard. Outside, a 13x33 covered patio beckons for year-round entertaining, while the generous yard offers endless possibilities for garden beds or play. A handy shed provides extra storage, and a dedicated RV parking pad adds convenience. With a gas hot water heater and cooktop, this home blends efficiency with charm. Let your imagination soar in this inviting retreat—your perfect haven awaits!
Zillow last checked: 8 hours ago
Listing updated: May 23, 2025 at 06:43am
Listed by:
Nick Nelson 541-852-9394,
Keller Williams Realty Eugene and Springfield
Bought with:
Darren McGillvrey, 200701310
United Real Estate Properties
Source: RMLS (OR),MLS#: 261484797
Facts & features
Interior
Bedrooms & bathrooms
- Bedrooms: 3
- Bathrooms: 1
- Full bathrooms: 1
- Main level bathrooms: 1
Primary bedroom
- Level: Main
- Area: 130
- Dimensions: 13 x 10
Bedroom 2
- Level: Main
- Area: 100
- Dimensions: 10 x 10
Bedroom 3
- Level: Main
- Area: 81
- Dimensions: 9 x 9
Dining room
- Level: Main
Kitchen
- Level: Main
Living room
- Level: Main
- Area: 195
- Dimensions: 15 x 13
Heating
- Ceiling
Appliances
- Included: Dishwasher, Disposal, Free-Standing Range, Stainless Steel Appliance(s), Gas Water Heater
Features
- Ceiling Fan(s), High Ceilings
- Flooring: Laminate
- Windows: Double Pane Windows, Vinyl Frames
- Basement: Crawl Space
- Number of fireplaces: 1
- Fireplace features: Gas
Interior area
- Total structure area: 1,096
- Total interior livable area: 1,096 sqft
Property
Parking
- Total spaces: 2
- Parking features: Driveway, RV Access/Parking, Garage Door Opener, Attached
- Attached garage spaces: 2
- Has uncovered spaces: Yes
Features
- Levels: One
- Stories: 1
- Exterior features: Yard
Lot
- Size: 9,147 sqft
- Features: Level, SqFt 7000 to 9999
Details
- Additional structures: RVParking
- Parcel number: 1202249
Construction
Type & style
- Home type: SingleFamily
- Property subtype: Residential, Single Family Residence
Materials
- Cement Siding
- Foundation: Concrete Perimeter
- Roof: Composition
Condition
- Resale
- New construction: No
- Year built: 1981
Utilities & green energy
- Gas: Gas
- Sewer: Public Sewer
- Water: Public
Community & neighborhood
Location
- Region: Springfield
Other
Other facts
- Listing terms: Cash,Conventional,FHA,VA Loan
- Road surface type: Paved
Price history
| Date | Event | Price |
|---|---|---|
| 5/23/2025 | Sold | $378,000-1.8%$345/sqft |
Source: | ||
| 4/21/2025 | Pending sale | $385,000$351/sqft |
Source: | ||
| 4/16/2025 | Listed for sale | $385,000+54%$351/sqft |
Source: | ||
| 4/18/2019 | Sold | $250,000$228/sqft |
Source: Agent Provided Report a problem | ||
Public tax history
| Year | Property taxes | Tax assessment |
|---|---|---|
| 2016 | $2,597 +5.1% | $142,110 +3% |
| 2015 | $2,470 +1.5% | $137,971 +3% |
| 2014 | $2,432 | $133,952 |
Find assessor info on the county website
Neighborhood: 97478
Nearby schools
GreatSchools rating
- 6/10Ridgeview Elementary SchoolGrades: K-5Distance: 0.7 mi
- 6/10Thurston Middle SchoolGrades: 6-8Distance: 0.6 mi
- 5/10Thurston High SchoolGrades: 9-12Distance: 0.3 mi
Schools provided by the listing agent
- Elementary: Ridgeview
- Middle: Thurston
- High: Thurston
Source: RMLS (OR). This data may not be complete. We recommend contacting the local school district to confirm school assignments for this home.

Get pre-qualified for a loan
At Zillow Home Loans, we can pre-qualify you in as little as 5 minutes with no impact to your credit score.An equal housing lender. NMLS #10287.


