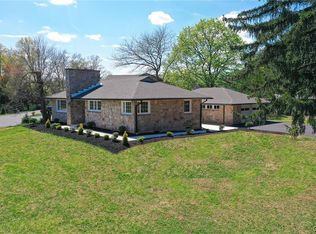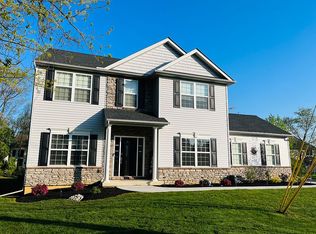Start packing! This move in ready home is waiting for you! One level living that has the look of a Cape Cod. Large yard and Oversized garage with paved parking area to allow for more parking! Large kitchen with all stainless steel appliance (brand new refrigerator), bright breakfast eating area with French doors leading to back yard covered patio. Hardwood flooring throughout! Large living room with additional 3 bedrooms and recently remodeled bathroom! Central air along with ceiling fans for those warm days! There is a family room also located in the lower level. The attic has endless possibilities to convert to additional living space! New roof was just installed in 2018. Motivated Sellers
This property is off market, which means it's not currently listed for sale or rent on Zillow. This may be different from what's available on other websites or public sources.

