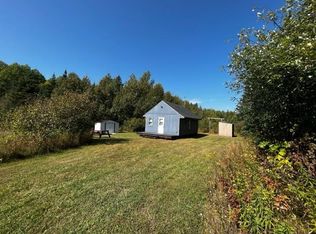SPECTACULAR, INCREDIBLY ENERGY EFFICIENT CUSTOM SOLAR HEATED COUNTRY HOME ON 43.25 ACRES OF TOWERING PINES & MIXED HARDWOODS BORDERED BY THE GREAT RIVER ROAD AND 1/2 MILE OF FRONTAGE ON THE MIGHTY MISSISSIPPI RIVER. HOME IS BUILT W/STRUCTURALLY INSULATED PANELS; ROOF HAS R-VALUE OF 46;WALLS R-VALUE OF 26. GREAT ROOM W/VAULTED CEILINGS, SINGLE LEVEL LIVING W/OPEN FLOOR PLAN INCLUDES FIRESIDE SEATING AREA, KIT ISLAND W/BAR SEATING, DINING AREA, SUNRM; ENSUITE MBR, ALL W/PANORAMIC RIVER; MUDROOM; GARAGE W/HTD SHOP; INSULATED POLEBARN WITH WOOD BURNING STOVE, NEWLY LAID CONCRETE FLOORS, PLENTY OF PARKING INSIDE & OUT !
This property is off market, which means it's not currently listed for sale or rent on Zillow. This may be different from what's available on other websites or public sources.

