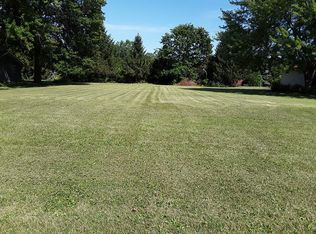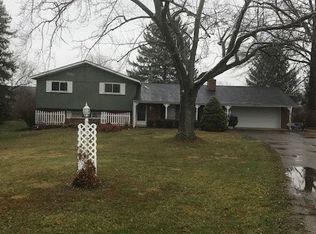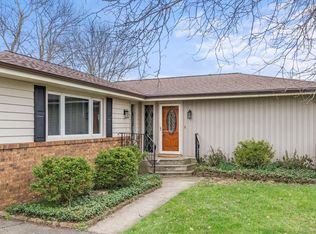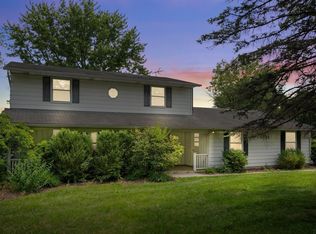Closed
$350,000
5780 Wheelock Rd, Fort Wayne, IN 46835
3beds
1,606sqft
Single Family Residence
Built in 2021
0.52 Acres Lot
$351,000 Zestimate®
$--/sqft
$2,316 Estimated rent
Home value
$351,000
$326,000 - $379,000
$2,316/mo
Zestimate® history
Loading...
Owner options
Explore your selling options
What's special
contingent on inspections and appraisal- showing for back up offers ** Seller is Motivated to Sell! ** Welcome to your dream home on over half an acre! This meticulously crafted, 3 year old * 3Bd 2Ba 1609SF * home offers many custom upgrades creating a haven of comfort & style. Step inside this thoughtfully designed split bedroom plan with incredible natural light beaming through the 9ft sliding glass doors. The master suite retreat is complete with a spacious walk-in tile shower, as well as a charming soaking claw foot tub, and generously sized walk-in closet. The heart of the home is the open concept vaulted kitchen & living space, adorned with upgraded plank flooring & beautiful brick fireplace for a cozy feel. Chef's kitchen, featuring a butcher block oversized island & stylish tile backsplash, stainless hood and breakfast bar making meal preparation a breeze while entertaining guests. Two more nicely sized bedrooms & a beautifully upgraded main full bath. Outside, the fenced backyard awaits on over half an acre of land, providing plenty of room to roam and enjoy outdoor activities in privacy. With no covenants, you have the freedom to personalize your space as desired. Oversized 3 car garage with 4th garage door pull through to the backyard! Don't miss the opportunity to make this exceptional property your own!
Zillow last checked: 8 hours ago
Listing updated: July 11, 2024 at 02:56pm
Listed by:
Jessica Arnold Home:260-460-7590,
North Eastern Group Realty
Bought with:
Jessica Arnold, RB14047089
North Eastern Group Realty
Source: IRMLS,MLS#: 202411575
Facts & features
Interior
Bedrooms & bathrooms
- Bedrooms: 3
- Bathrooms: 2
- Full bathrooms: 2
- Main level bedrooms: 3
Bedroom 1
- Level: Main
Bedroom 2
- Level: Main
Dining room
- Level: Main
- Area: 135
- Dimensions: 15 x 9
Kitchen
- Level: Main
- Area: 180
- Dimensions: 12 x 15
Living room
- Level: Main
- Area: 285
- Dimensions: 19 x 15
Heating
- Natural Gas, Forced Air
Cooling
- Central Air
Appliances
- Included: Disposal, Range/Oven Hk Up Gas/Elec
- Laundry: Electric Dryer Hookup, Main Level, Washer Hookup
Features
- 1st Bdrm En Suite, Breakfast Bar, Cathedral Ceiling(s), Ceiling Fan(s), Vaulted Ceiling(s), Walk-In Closet(s), Countertops-Solid Surf, Eat-in Kitchen, Soaking Tub, Kitchen Island, Open Floorplan, Split Br Floor Plan, Double Vanity, Kitchenette, Stand Up Shower, Tub/Shower Combination, Main Level Bedroom Suite, Great Room, Custom Cabinetry
- Flooring: Laminate, Tile, Vinyl
- Has basement: No
- Attic: Pull Down Stairs,Storage
- Number of fireplaces: 1
- Fireplace features: Living Room, Gas Log
Interior area
- Total structure area: 1,606
- Total interior livable area: 1,606 sqft
- Finished area above ground: 1,606
- Finished area below ground: 0
Property
Parking
- Total spaces: 3
- Parking features: Attached, Garage Door Opener, Concrete, Gravel
- Attached garage spaces: 3
- Has uncovered spaces: Yes
Features
- Levels: One
- Stories: 1
- Patio & porch: Porch Covered
- Fencing: Pet Fence,Split Rail
Lot
- Size: 0.52 Acres
- Dimensions: 100x225
- Features: Level, 0-2.9999, Landscaped
Details
- Parcel number: 020824102003.000072
Construction
Type & style
- Home type: SingleFamily
- Architectural style: Traditional
- Property subtype: Single Family Residence
Materials
- Vinyl Siding
- Foundation: Slab
- Roof: Shingle
Condition
- New construction: No
- Year built: 2021
Utilities & green energy
- Gas: NIPSCO
- Sewer: City
- Water: Private
Green energy
- Energy efficient items: Appliances, Doors, Lighting, HVAC, Insulation, Roof, Water Heater, Windows
Community & neighborhood
Security
- Security features: Smoke Detector(s)
Location
- Region: Fort Wayne
- Subdivision: Spring Brook / Springbrook
Other
Other facts
- Listing terms: Cash,Conventional,FHA,USDA Loan,VA Loan
Price history
| Date | Event | Price |
|---|---|---|
| 7/11/2024 | Sold | $350,000-4.1% |
Source: | ||
| 5/13/2024 | Price change | $364,900-2.7% |
Source: | ||
| 5/7/2024 | Price change | $374,900-1.3% |
Source: | ||
| 4/25/2024 | Price change | $379,900-1.6% |
Source: | ||
| 4/13/2024 | Price change | $386,000-3.5% |
Source: | ||
Public tax history
| Year | Property taxes | Tax assessment |
|---|---|---|
| 2024 | $7,318 +85% | $331,200 +3.5% |
| 2023 | $3,956 +3233.6% | $320,100 +81.9% |
| 2022 | $119 -93.7% | $176,000 +4192.7% |
Find assessor info on the county website
Neighborhood: Mill Ridge Place
Nearby schools
GreatSchools rating
- 4/10Arlington Elementary SchoolGrades: K-5Distance: 0.8 mi
- 5/10Jefferson Middle SchoolGrades: 6-8Distance: 0.3 mi
- 3/10Northrop High SchoolGrades: 9-12Distance: 6.1 mi
Schools provided by the listing agent
- Elementary: Arlington
- Middle: Jefferson
- High: Northrop
- District: Fort Wayne Community
Source: IRMLS. This data may not be complete. We recommend contacting the local school district to confirm school assignments for this home.
Get pre-qualified for a loan
At Zillow Home Loans, we can pre-qualify you in as little as 5 minutes with no impact to your credit score.An equal housing lender. NMLS #10287.
Sell for more on Zillow
Get a Zillow Showcase℠ listing at no additional cost and you could sell for .
$351,000
2% more+$7,020
With Zillow Showcase(estimated)$358,020



