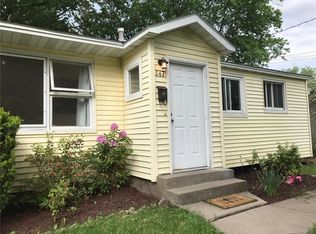This charming home is laden with character and located on a large partially-fenced corner lot with pull through driveway in Jamesville-Dewitt school district. Some mature trees, raised garden beds and beautiful landscaping make this yard feel park-like. Enjoy it all from the private rear deck which overlooks the large lot which also features a detached two-car garage. Plenty of room inside, too. Not reflected in the nearly 1800 square footage count are the several finished rooms in the basement and there is also a walk-up attic with finished ceilings as well for great storage or room to grow. There are three bedrooms on the second floor as well as a first-floor office off of the large family room with hardwood floors and a wood-burning fireplace. This home also features a formal dining area which also walks out to the rear deck as well as a kitchen that has an adorable breakfast nook for your morning coffee or intimate meals. Kitchen appliances will all stay with the sale as will both sets of washer and dryer. Yes, there is both second floor stackable laundry as well as a large laundry area in the basement. Forced air furnace and Central Air. Call today, this one won't last long!
This property is off market, which means it's not currently listed for sale or rent on Zillow. This may be different from what's available on other websites or public sources.
