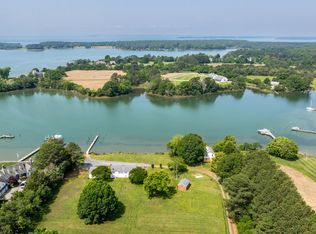The gorgeous, private 9740+ square feet colonial nested on 22+ acre waterfront estate offering 6+ feet of water on Haskins Cove/Irish Creek. The 4100'+/- of shoreline allows water view from most all rooms. The main house offers 4 bedroom suites plus large, maids quarters which has its own entrance over one of the garages. You will enjoy the large great room with two fireplaces and the library with 9 foot+ ceilings is you own little getaway. The kitchen offers top of the line appliances with huge granite island, (new refrigerator 2018 sub-zero). Casual entertaining in the media room. Formal dining room offers elegant in style. Two attached garages. The 3 bedroom, 2 bath waterfront guest house allows privacy for your guest, they can enjoy your waterfront. Two extra-large barns with offices & wash stations, fully fenced for your horses. Get your exercise on the fully fenced Tennis Courts, then a swim in the diving pool and enjoy your special refreshing drink at the pool house. If you are still ready for more fun, power up you boat at the dock, which has 6+/- feet water depth at MLW, and sail the waters of Irish Creek and Haskins cove. For the nature lovers, you have your pond with all types of wild life. This estate meets most all lifestyles giving you privacy and seclusion yet only 10 minutes to Easton or ST Michael that offers the arts, shopping, and restaurants of all flavors. This home is considered be one of the finest estates in Talbot County, due to the waterfront and location The exterior is brick with sprawling lawn and mature plantings. The interior offers chair railing, crown molding and lovely stairway when entering the large open foyer. The kitchen offers a view of the waterfront (as do all rooms) the current owner has owned the property since 1993.
This property is off market, which means it's not currently listed for sale or rent on Zillow. This may be different from what's available on other websites or public sources.
