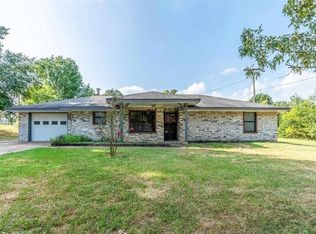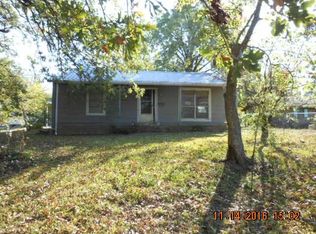Sold
Price Unknown
5780 Pine Mill Rd, Paris, TX 75462
3beds
1,161sqft
Single Family Residence
Built in 1975
0.69 Acres Lot
$159,400 Zestimate®
$--/sqft
$1,317 Estimated rent
Home value
$159,400
Estimated sales range
Not available
$1,317/mo
Zestimate® history
Loading...
Owner options
Explore your selling options
What's special
Sitting on the hill, just east of Paris loop, is this 3 bedroom, 2 bath brick home with .69 acres! Looking for your first home, sizing down or building an investment portfolio, this one has a lot of potential. Spacious living area with brick wall focal point housing the wood burning stove-fireplace. Open kitchen with adjoining breakfast area that looks out onto the covered patio and back yard. Kitchen is L shaped with ample cabinetry and counterspace. Breakfast-Dining with room for larger tables. Primary bedroom features a full bath and nice closets. Across the hallway are two additional bedrooms. Full bath off the hallway. Oversized utility room, large enough for extra shelving or fridge. Carport entry into the utility room. Roof replaced in 2022.
Zillow last checked: 8 hours ago
Listing updated: June 06, 2025 at 10:48am
Listed by:
Karen Marsh 0541391,
Glass Land and Home LLC 903-785-8457
Bought with:
Taunyia Smyers
Paris Real Estate
Source: NTREIS,MLS#: 20799114
Facts & features
Interior
Bedrooms & bathrooms
- Bedrooms: 3
- Bathrooms: 2
- Full bathrooms: 2
Primary bedroom
- Features: En Suite Bathroom
- Level: First
- Dimensions: 12 x 13
Breakfast room nook
- Features: Ceiling Fan(s)
- Level: First
- Dimensions: 12 x 9
Kitchen
- Features: Built-in Features
- Level: First
- Dimensions: 12 x 9
Living room
- Features: Ceiling Fan(s), Fireplace
- Level: First
- Dimensions: 16 x 14
Heating
- Central, Electric
Cooling
- Central Air, Ceiling Fan(s), Electric
Appliances
- Included: Dishwasher, Electric Range, Electric Water Heater
Features
- Decorative/Designer Lighting Fixtures, High Speed Internet, Cable TV
- Has basement: No
- Number of fireplaces: 1
- Fireplace features: Wood Burning Stove
Interior area
- Total interior livable area: 1,161 sqft
Property
Parking
- Total spaces: 1
- Parking features: Driveway
- Carport spaces: 1
- Has uncovered spaces: Yes
Features
- Levels: One
- Stories: 1
- Pool features: None
- Fencing: Chain Link
Lot
- Size: 0.69 Acres
- Features: Acreage, Pond on Lot
Details
- Additional structures: Barn(s)
- Parcel number: 57027
Construction
Type & style
- Home type: SingleFamily
- Architectural style: Ranch,Detached
- Property subtype: Single Family Residence
- Attached to another structure: Yes
Materials
- Brick
- Foundation: Slab
Condition
- Year built: 1975
Utilities & green energy
- Sewer: Public Sewer
- Water: Public
- Utilities for property: Electricity Available, Sewer Available, Water Available, Cable Available
Community & neighborhood
Location
- Region: Paris
- Subdivision: NONE
Other
Other facts
- Listing terms: Cash,Conventional,FHA,VA Loan
Price history
| Date | Event | Price |
|---|---|---|
| 6/6/2025 | Sold | -- |
Source: NTREIS #20799114 Report a problem | ||
| 5/19/2025 | Pending sale | $169,500$146/sqft |
Source: NTREIS #20799114 Report a problem | ||
| 5/8/2025 | Contingent | $169,500$146/sqft |
Source: NTREIS #20799114 Report a problem | ||
| 5/5/2025 | Price change | $169,500-3.1%$146/sqft |
Source: NTREIS #20799114 Report a problem | ||
| 12/17/2024 | Listed for sale | $174,900$151/sqft |
Source: NTREIS #20799114 Report a problem | ||
Public tax history
| Year | Property taxes | Tax assessment |
|---|---|---|
| 2024 | $673 +3.7% | $108,060 +10.1% |
| 2023 | $649 -36.3% | $98,188 +9.8% |
| 2022 | $1,019 +3% | $89,434 +10.7% |
Find assessor info on the county website
Neighborhood: 75462
Nearby schools
GreatSchools rating
- 6/10Bailey Intermediate SchoolGrades: 4-5Distance: 4.3 mi
- 5/10Frank Stone Middle SchoolGrades: 6-8Distance: 4.3 mi
- 6/10North Lamar High SchoolGrades: 9-12Distance: 4.5 mi
Schools provided by the listing agent
- Elementary: Everett
- Middle: Stone
- High: Northlamar
- District: North Lamar ISD
Source: NTREIS. This data may not be complete. We recommend contacting the local school district to confirm school assignments for this home.
Get a cash offer in 3 minutes
Find out how much your home could sell for in as little as 3 minutes with a no-obligation cash offer.
Estimated market value$159,400
Get a cash offer in 3 minutes
Find out how much your home could sell for in as little as 3 minutes with a no-obligation cash offer.
Estimated market value
$159,400

