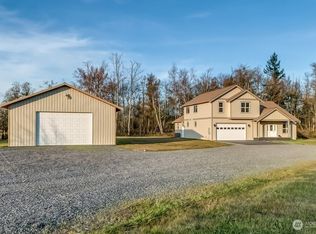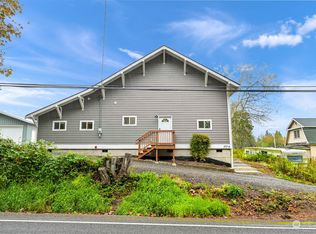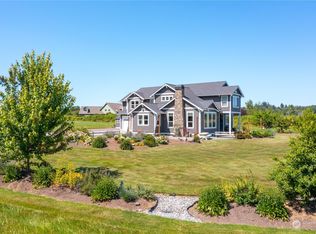Sold
Listed by:
Sean Ryan,
NextHome Northwest Living
Bought with: RE/MAX Gateway
$1,400,000
5780 N Star Road, Ferndale, WA 98248
4beds
3,698sqft
Single Family Residence
Built in 2017
9.86 Acres Lot
$-- Zestimate®
$379/sqft
$5,703 Estimated rent
Home value
Not available
Estimated sales range
Not available
$5,703/mo
Zestimate® history
Loading...
Owner options
Explore your selling options
What's special
This stunning home offers breathtaking Mt. Baker views, sitting on dry, dividable acreage! 4 bedrooms and 3,698 sqft, the open floor plan enjoys vaulted ceilings, a chef’s kitchen, and inviting living spaces. The dreamy primary suite boasts a custom soaking tub, tiled walk-in shower, and spacious closet. Enjoy mountain views from your private back deck. The lower level offers a separate living space with a great room, kitchenette, 2 beds, and 2 baths. Potentially add an ADU to the 3,800+ sq. ft. shop with power, water, and a mezzanine. Across the street from a 1,500-acre wildlife area! Split off the lower 5 acres for another home site with Baker views, and live next to your family or friends! Just the extra lot is worth over $300k plus.
Zillow last checked: 8 hours ago
Listing updated: October 10, 2025 at 04:05am
Listed by:
Sean Ryan,
NextHome Northwest Living
Bought with:
DiAnn Sager, 132989
RE/MAX Gateway
Source: NWMLS,MLS#: 2360456
Facts & features
Interior
Bedrooms & bathrooms
- Bedrooms: 4
- Bathrooms: 4
- Full bathrooms: 3
- 1/2 bathrooms: 1
- Main level bathrooms: 2
- Main level bedrooms: 2
Primary bedroom
- Level: Main
Bedroom
- Level: Lower
Bedroom
- Level: Lower
Bedroom
- Level: Main
Bathroom full
- Level: Lower
Bathroom full
- Level: Main
Bathroom full
- Level: Main
Other
- Level: Lower
Great room
- Level: Main
Kitchen with eating space
- Level: Main
Utility room
- Level: Main
Heating
- Fireplace, 90%+ High Efficiency, Fireplace Insert, Forced Air, Electric, Propane
Cooling
- 90%+ High Efficiency
Appliances
- Included: Dishwasher(s), Disposal, Dryer(s), Microwave(s), Refrigerator(s), Stove(s)/Range(s), Washer(s), Garbage Disposal, Water Heater: On demand, Water Heater Location: Downstairs
Features
- Bath Off Primary, Central Vacuum, Ceiling Fan(s), Dining Room
- Flooring: Ceramic Tile, Engineered Hardwood, Carpet
- Windows: Double Pane/Storm Window
- Basement: Daylight,Finished
- Number of fireplaces: 2
- Fireplace features: Gas, Lower Level: 1, Main Level: 1, Fireplace
Interior area
- Total structure area: 3,698
- Total interior livable area: 3,698 sqft
Property
Parking
- Total spaces: 7
- Parking features: Driveway, Attached Garage, Detached Garage, Off Street, RV Parking
- Attached garage spaces: 7
Features
- Levels: One
- Stories: 1
- Entry location: Main
- Patio & porch: Second Kitchen, Bath Off Primary, Built-In Vacuum, Ceiling Fan(s), Double Pane/Storm Window, Dining Room, Fireplace, Vaulted Ceiling(s), Walk-In Closet(s), Water Heater
- Has view: Yes
- View description: Mountain(s), Territorial
Lot
- Size: 9.86 Acres
- Dimensions: 1133 x 350
- Features: Adjacent to Public Land, Paved, Value In Land, Cable TV, Deck, Fenced-Partially, High Speed Internet, Outbuildings, Patio, Propane, RV Parking, Shop
- Topography: Equestrian,Level,Partial Slope,Rolling
- Residential vegetation: Garden Space, Pasture
Details
- Parcel number: 3901223311140000
- Zoning: R5A
- Zoning description: Jurisdiction: County
- Special conditions: Standard
- Other equipment: Leased Equipment: Propane Tank
Construction
Type & style
- Home type: SingleFamily
- Architectural style: Craftsman
- Property subtype: Single Family Residence
Materials
- Cement Planked, Wood Siding, Cement Plank
- Foundation: Poured Concrete
- Roof: Composition
Condition
- Very Good
- Year built: 2017
- Major remodel year: 2017
Details
- Builder name: Bayside Construction
Utilities & green energy
- Electric: Company: PSE
- Sewer: Septic Tank, Company: Septic
- Water: Community, Company: Lake Terrell Water Assoc
- Utilities for property: Xfinity, Pogo/Xfinity
Community & neighborhood
Location
- Region: Ferndale
- Subdivision: Ferndale
Other
Other facts
- Listing terms: Cash Out,Conventional
- Cumulative days on market: 109 days
Price history
| Date | Event | Price |
|---|---|---|
| 9/9/2025 | Sold | $1,400,000-6%$379/sqft |
Source: | ||
| 8/8/2025 | Pending sale | $1,490,000$403/sqft |
Source: | ||
| 8/1/2025 | Price change | $1,490,000-3.9%$403/sqft |
Source: | ||
| 7/10/2025 | Price change | $1,550,000-2.5%$419/sqft |
Source: | ||
| 6/5/2025 | Price change | $1,590,000-4.2%$430/sqft |
Source: | ||
Public tax history
| Year | Property taxes | Tax assessment |
|---|---|---|
| 2024 | $9,856 +10.7% | $1,248,591 |
| 2023 | $8,901 -5% | $1,248,591 +12% |
| 2022 | $9,365 +13.7% | $1,114,813 +25% |
Find assessor info on the county website
Neighborhood: 98248
Nearby schools
GreatSchools rating
- 4/10Eagleridge Elementary SchoolGrades: K-5Distance: 2.2 mi
- 5/10Horizon Middle SchoolGrades: 6-8Distance: 2.1 mi
- 5/10Ferndale High SchoolGrades: 9-12Distance: 3.5 mi
Schools provided by the listing agent
- Elementary: Eagleridge Elem
- Middle: Horizon Mid
- High: Ferndale High
Source: NWMLS. This data may not be complete. We recommend contacting the local school district to confirm school assignments for this home.
Get pre-qualified for a loan
At Zillow Home Loans, we can pre-qualify you in as little as 5 minutes with no impact to your credit score.An equal housing lender. NMLS #10287.



