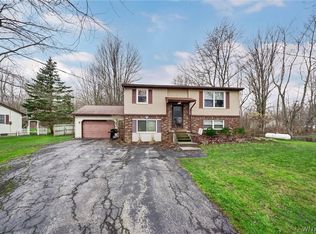No place depicts "Home" better! Each unique & tastefully decorated room brings feelings of warmth & comfort. Beautiful eat in kitchen with updated custom made cherry cabinets, crown molding & wainscoating, new countertop & backsplash, center island! Appliances included. Large living room has woodburning fireplace with heatalator. Cozy family room has beamed vaulted ceiling, skylights, wet bar and stove. Updated bath has access from living & family rooms. 3 spacious bedrooms, master has 1/2 bath. Partially finished basement. Enjoy the beautiful view from your Unilock patio! This is a must see!!
This property is off market, which means it's not currently listed for sale or rent on Zillow. This may be different from what's available on other websites or public sources.
