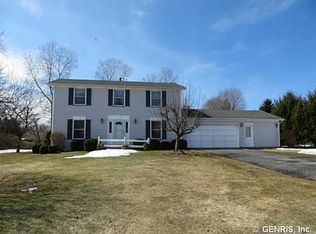Closed
$300,000
578 Whiting Rd, Webster, NY 14580
3beds
1,676sqft
Single Family Residence
Built in 1983
0.96 Acres Lot
$360,100 Zestimate®
$179/sqft
$2,894 Estimated rent
Home value
$360,100
$342,000 - $378,000
$2,894/mo
Zestimate® history
Loading...
Owner options
Explore your selling options
What's special
Stunning 3 bed/1.5 bath updated split-level offers an Akia-inspired style & is situated on a sprawling, park-like lot spanning ~ 1 acre! As you step inside, you'll immediately notice the modern touches & attention to detail! Open-concept floor plan creates a seamless flow between living spaces, perfect for both relaxation & entertainment w/gleaming hrdwds, fireplace, and tons of windows. The adjoining dining area is ideal for dinner parties or family meals. Updated kitchen is a chef's dream w/sleek countertops & cabinets, new appliances & stylish breakfast bar-straight out of a Pinterest dream board. Bathrooms are a total showstopper- updated to perfection! Finished basement is perfect addtnl space to binge-watch your favorite shows or a home gym. But the REAL showstopper- the outdoor area. Step onto the 2-tier deck & feel like you're living in your own private resort...whether swimming, playing on the custom swing set or walking the parklike treed yard. ‘20 tankless H2O heater! ‘15 furnace! Freshly painted! Custom blinds & lights! Convenient to schools, parks, shopping & restaurants. Don't miss the opportunity to make this gorgeous home your own!
Zillow last checked: 8 hours ago
Listing updated: July 05, 2023 at 03:36am
Listed by:
Karin J. Morabito 585-290-6410,
Real Broker NY LLC
Bought with:
Daniel L. Patterson, 40PA0711123
Howard Hanna
Source: NYSAMLSs,MLS#: R1471688 Originating MLS: Rochester
Originating MLS: Rochester
Facts & features
Interior
Bedrooms & bathrooms
- Bedrooms: 3
- Bathrooms: 2
- Full bathrooms: 1
- 1/2 bathrooms: 1
- Main level bathrooms: 1
Heating
- Gas, Forced Air
Cooling
- Central Air
Appliances
- Included: Dishwasher, Free-Standing Range, Disposal, Gas Water Heater, Microwave, Oven, Refrigerator
Features
- Ceiling Fan(s), Eat-in Kitchen, Granite Counters, Great Room, Pantry
- Flooring: Carpet, Hardwood, Tile, Varies
- Basement: Full,Partially Finished,Walk-Out Access
- Number of fireplaces: 1
Interior area
- Total structure area: 1,676
- Total interior livable area: 1,676 sqft
Property
Parking
- Total spaces: 2
- Parking features: Attached, Electricity, Garage, Driveway, Garage Door Opener, Other
- Attached garage spaces: 2
Features
- Stories: 3
- Patio & porch: Deck, Open, Porch
- Exterior features: Blacktop Driveway, Deck, Play Structure, Pool
- Pool features: Above Ground
Lot
- Size: 0.96 Acres
- Dimensions: 190 x 218
- Features: Rectangular, Rectangular Lot, Residential Lot, Wooded
Details
- Additional structures: Shed(s), Storage
- Parcel number: 2654890641000001003000
- Special conditions: Standard
Construction
Type & style
- Home type: SingleFamily
- Architectural style: Contemporary,Split Level
- Property subtype: Single Family Residence
Materials
- Composite Siding
- Foundation: Block
- Roof: Asphalt
Condition
- Resale
- Year built: 1983
Utilities & green energy
- Sewer: Connected
- Water: Connected, Public
- Utilities for property: Sewer Connected, Water Connected
Community & neighborhood
Location
- Region: Webster
- Subdivision: Idlecreek
Other
Other facts
- Listing terms: Conventional,FHA,VA Loan
Price history
| Date | Event | Price |
|---|---|---|
| 6/29/2023 | Sold | $300,000+0.3%$179/sqft |
Source: | ||
| 5/31/2023 | Pending sale | $299,000$178/sqft |
Source: | ||
| 5/24/2023 | Contingent | $299,000$178/sqft |
Source: | ||
| 5/17/2023 | Listed for sale | $299,000+115.3%$178/sqft |
Source: | ||
| 5/16/2012 | Sold | $138,900-0.7%$83/sqft |
Source: | ||
Public tax history
| Year | Property taxes | Tax assessment |
|---|---|---|
| 2024 | -- | $142,300 |
| 2023 | -- | $142,300 |
| 2022 | -- | $142,300 |
Find assessor info on the county website
Neighborhood: 14580
Nearby schools
GreatSchools rating
- 6/10Klem Road North Elementary SchoolGrades: PK-5Distance: 0.7 mi
- 7/10Willink Middle SchoolGrades: 6-8Distance: 1.1 mi
- 8/10Thomas High SchoolGrades: 9-12Distance: 1.1 mi
Schools provided by the listing agent
- District: Webster
Source: NYSAMLSs. This data may not be complete. We recommend contacting the local school district to confirm school assignments for this home.
