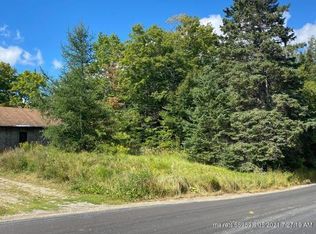Closed
$35,000
578 W West Ridge Road, Mars Hill, ME 04758
--beds
832sqft
Single Family Residence
Built in 1978
1.7 Acres Lot
$-- Zestimate®
$42/sqft
$1,387 Estimated rent
Home value
Not available
Estimated sales range
Not available
$1,387/mo
Zestimate® history
Loading...
Owner options
Explore your selling options
What's special
Looking for a place to homestead? This would be the perfect setting to start. Plus a lot of the work done for you. Approximately 6 miles from downtown Mars Hill. This 1.7 acre property needs some TLC but is mostly a blank slate waiting for you to make it a home again. The house is a spacious open concept cabin with a 1 bedroom loft. The former par 3 club house also stays on the land as well as a huge garage/machine shop with enough room to store hay and farm equipment. Make sure to call today, priced to sell!
Zillow last checked: 8 hours ago
Listing updated: January 16, 2025 at 07:06pm
Listed by:
Kieffer Real Estate
Bought with:
Kieffer Real Estate
Source: Maine Listings,MLS#: 1578618
Facts & features
Interior
Bedrooms & bathrooms
- Bathrooms: 1
- Full bathrooms: 1
Kitchen
- Features: Eat-in Kitchen
- Level: First
- Area: 66 Square Feet
- Dimensions: 6 x 11
Living room
- Level: First
- Area: 368 Square Feet
- Dimensions: 16 x 23
Loft
- Level: Second
- Area: 368 Square Feet
- Dimensions: 16 x 23
Heating
- Forced Air
Cooling
- None
Features
- Shower
- Flooring: Vinyl, Wood
- Basement: Exterior Entry,Crawl Space
- Has fireplace: No
Interior area
- Total structure area: 832
- Total interior livable area: 832 sqft
- Finished area above ground: 832
- Finished area below ground: 0
Property
Parking
- Total spaces: 2
- Parking features: Gravel, 11 - 20 Spaces, Detached
- Garage spaces: 2
Features
- Patio & porch: Porch
- Has view: Yes
- View description: Fields, Trees/Woods
Lot
- Size: 1.70 Acres
- Features: Near Golf Course, Near Shopping, Near Town, Rural, Ski Resort, Farm, Level
Details
- Additional structures: Outbuilding
- Parcel number: MHILM10L005
- Zoning: Residential-Farm
Construction
Type & style
- Home type: SingleFamily
- Architectural style: Cottage
- Property subtype: Single Family Residence
Materials
- Log, Wood Frame, Wood Siding
- Foundation: Pillar/Post/Pier
- Roof: Metal
Condition
- Year built: 1978
Utilities & green energy
- Electric: Circuit Breakers
- Sewer: Private Sewer, Unknown
- Water: Private, Unknown
Community & neighborhood
Location
- Region: Mars Hill
Other
Other facts
- Road surface type: Paved
Price history
| Date | Event | Price |
|---|---|---|
| 7/26/2024 | Sold | $35,000-36.4%$42/sqft |
Source: | ||
| 7/9/2024 | Pending sale | $55,000$66/sqft |
Source: | ||
| 6/27/2024 | Price change | $55,000-26.7%$66/sqft |
Source: | ||
| 6/1/2024 | Listed for sale | $75,000$90/sqft |
Source: | ||
| 4/18/2024 | Pending sale | $75,000$90/sqft |
Source: | ||
Public tax history
| Year | Property taxes | Tax assessment |
|---|---|---|
| 2024 | $980 | $57,500 |
| 2023 | $980 | $57,500 |
| 2022 | $980 -8.6% | $57,500 |
Find assessor info on the county website
Neighborhood: 04758
Nearby schools
GreatSchools rating
- 4/10Fort Street SchoolGrades: PK-6Distance: 5.1 mi
- 7/10Central Aroostook Jr-Sr High SchoolGrades: 7-12Distance: 5.7 mi
