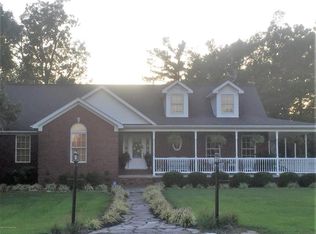Spectacular custom designed and built 4 bedroom 3 bath dream home nestled beautifully on 57 acres. Breathtaking views in every direction as you step from the master suite onto the 744 sq ft deck. Enjoy your favorite movie on the big screen in the media/family room or relax on the covered wrap around covered porches.The spacious living room offers a beautiful fire place and majestic vaulted ceiling. Solid oak flooring adorns the first floor. The master bathroom boasts a super-sized shower with dual shower heads. The 28' by 48' barn is equipped with electricity, water, 4 stalls and a tackroom as well as dual 12'lean-tos . All utilities are under ground with electricity and water run to a majestic fountain. This personal paradise offers modern luxury in a fairy tale setting
This property is off market, which means it's not currently listed for sale or rent on Zillow. This may be different from what's available on other websites or public sources.
