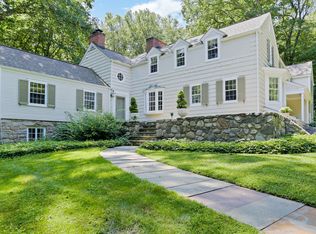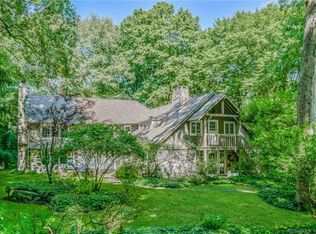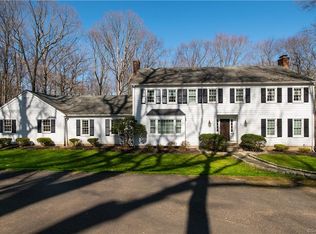Sold for $1,999,000 on 02/28/23
$1,999,000
578 Valley Road, New Canaan, CT 06840
5beds
5,798sqft
Single Family Residence
Built in 1974
2.84 Acres Lot
$2,446,600 Zestimate®
$345/sqft
$10,076 Estimated rent
Home value
$2,446,600
$2.23M - $2.74M
$10,076/mo
Zestimate® history
Loading...
Owner options
Explore your selling options
What's special
Quintessential New Canaan! You will be impressed by this wonderful five-bedroom family home beautifully situated on 2.84 idyllic acres. An entertainer’s dream including a generous kitchen with fireplace, island and eat in area adjacent to the family room with fireplace and large custom bar with access from both to the oversized bluestone terrace. The gorgeous living room and office with built-ins both have their own fireplace. Second floor has five bedrooms and fabulous 2nd family room with access to large balcony. Finished walkout lower level with wonderful 1000+ bottle wine cellar, lots of light and plenty of storage. All in a wonderfully bucolic setting on the most beautiful stretch of Valley Road.
Zillow last checked: 8 hours ago
Listing updated: February 28, 2023 at 02:51pm
Listed by:
April + Kelly Team at William Raveis Real Estate,
Kelly Defrancesco 203-667-4074,
William Raveis Real Estate 203-966-3555,
Co-Listing Agent: April Kaynor 203-216-2194,
William Raveis Real Estate
Bought with:
Elizabeth W. Rowley, REB.0750586
Connecticut Homes & Estates
Source: Smart MLS,MLS#: 170526196
Facts & features
Interior
Bedrooms & bathrooms
- Bedrooms: 5
- Bathrooms: 6
- Full bathrooms: 4
- 1/2 bathrooms: 2
Primary bedroom
- Features: Full Bath, Walk-In Closet(s)
- Level: Upper
- Area: 247.23 Square Feet
- Dimensions: 20.1 x 12.3
Bedroom
- Level: Upper
- Area: 228.62 Square Feet
- Dimensions: 14.2 x 16.1
Bedroom
- Level: Upper
- Area: 160.05 Square Feet
- Dimensions: 9.7 x 16.5
Bedroom
- Level: Upper
- Area: 139 Square Feet
- Dimensions: 10 x 13.9
Bedroom
- Level: Upper
- Area: 103.5 Square Feet
- Dimensions: 13.8 x 7.5
Family room
- Features: Fireplace, Wet Bar
- Level: Main
- Area: 338.13 Square Feet
- Dimensions: 15.3 x 22.1
Great room
- Features: Balcony/Deck, Built-in Features
- Level: Upper
- Area: 545.18 Square Feet
- Dimensions: 27.11 x 20.11
Kitchen
- Features: Fireplace, French Doors, Kitchen Island
- Level: Main
- Area: 220.5 Square Feet
- Dimensions: 15 x 14.7
Kitchen
- Level: Main
- Area: 316.35 Square Feet
- Dimensions: 18.5 x 17.1
Living room
- Features: Fireplace, French Doors
- Level: Main
- Area: 387.66 Square Feet
- Dimensions: 27.3 x 14.2
Office
- Features: Built-in Features, Fireplace
- Level: Main
- Area: 177.6 Square Feet
- Dimensions: 11.1 x 16
Rec play room
- Features: Full Bath
- Level: Lower
- Area: 702.86 Square Feet
- Dimensions: 22.6 x 31.1
Heating
- Baseboard, Forced Air, Oil
Cooling
- Central Air, Zoned
Appliances
- Included: Gas Cooktop, Oven, Microwave, Range Hood, Refrigerator, Freezer, Subzero, Dishwasher, Washer, Wine Cooler, Water Heater
- Laundry: Upper Level, Mud Room
Features
- Basement: Full,Crawl Space,Partially Finished,Garage Access,Walk-Out Access,Sump Pump
- Attic: Pull Down Stairs
- Number of fireplaces: 4
Interior area
- Total structure area: 5,798
- Total interior livable area: 5,798 sqft
- Finished area above ground: 4,298
- Finished area below ground: 1,500
Property
Parking
- Total spaces: 2
- Parking features: Attached, Paved, Off Street, Asphalt, Driveway
- Attached garage spaces: 2
- Has uncovered spaces: Yes
Features
- Patio & porch: Deck, Patio, Terrace
- Exterior features: Garden, Rain Gutters, Lighting, Sidewalk
- Spa features: Heated
Lot
- Size: 2.84 Acres
- Features: Dry, Cleared, Few Trees, Sloped
Details
- Parcel number: 2120456
- Zoning: 2AC
Construction
Type & style
- Home type: SingleFamily
- Architectural style: Colonial
- Property subtype: Single Family Residence
Materials
- Clapboard, Wood Siding
- Foundation: Block, Concrete Perimeter
- Roof: Asphalt
Condition
- New construction: No
- Year built: 1974
Utilities & green energy
- Sewer: Septic Tank
- Water: Public
- Utilities for property: Underground Utilities
Community & neighborhood
Location
- Region: New Canaan
Price history
| Date | Event | Price |
|---|---|---|
| 2/28/2023 | Sold | $1,999,000$345/sqft |
Source: | ||
| 11/10/2022 | Contingent | $1,999,000$345/sqft |
Source: | ||
| 10/7/2022 | Listed for sale | $1,999,000+170.1%$345/sqft |
Source: | ||
| 11/14/1994 | Sold | $740,000$128/sqft |
Source: Public Record Report a problem | ||
Public tax history
| Year | Property taxes | Tax assessment |
|---|---|---|
| 2025 | $21,066 +3.4% | $1,262,170 |
| 2024 | $20,371 +8.9% | $1,262,170 +27.8% |
| 2023 | $18,710 +3.5% | $987,840 +0.4% |
Find assessor info on the county website
Neighborhood: 06840
Nearby schools
GreatSchools rating
- 10/10East SchoolGrades: K-4Distance: 1.8 mi
- 9/10Saxe Middle SchoolGrades: 5-8Distance: 2.8 mi
- 10/10New Canaan High SchoolGrades: 9-12Distance: 3.1 mi
Schools provided by the listing agent
- Elementary: East
- High: New Canaan
Source: Smart MLS. This data may not be complete. We recommend contacting the local school district to confirm school assignments for this home.

Get pre-qualified for a loan
At Zillow Home Loans, we can pre-qualify you in as little as 5 minutes with no impact to your credit score.An equal housing lender. NMLS #10287.
Sell for more on Zillow
Get a free Zillow Showcase℠ listing and you could sell for .
$2,446,600
2% more+ $48,932
With Zillow Showcase(estimated)
$2,495,532

