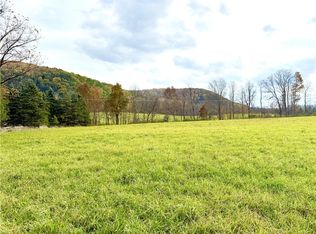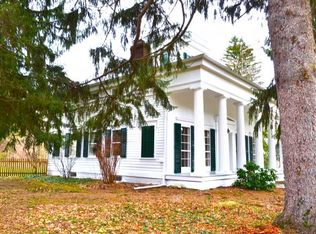Closed
$342,000
578 Valley Rd, Brooktondale, NY 14817
3beds
2,092sqft
Single Family Residence
Built in 1850
10,018.8 Square Feet Lot
$366,000 Zestimate®
$163/sqft
$2,499 Estimated rent
Home value
$366,000
$344,000 - $388,000
$2,499/mo
Zestimate® history
Loading...
Owner options
Explore your selling options
What's special
Charming Victorian in a highly desirable location. Meticulously cared for three bedroom, 1.5-bath home in the hamlet of Brooktondale. Living room with alcove, formal dining room, den, half-bath, country kitchen and cozy sunroom (year-round) on the first floor. Upstairs are three good-sized bedrooms and a full bath. Lots of storage for a house this age, detached garage, natural gas, cable. Lovely yard with carefully chosen specimens. Easy walk to community center and Brookton's Market. Regular Tcat bus service.
Zillow last checked: 8 hours ago
Listing updated: December 06, 2023 at 04:31am
Listed by:
Margaret Hobbie mhobbie@verizon.net,
Howard Hanna S Tier Inc
Bought with:
Diana Drucker, 37DR0830545
Greenstreet Real Estate
Source: NYSAMLSs,MLS#: IB408217 Originating MLS: Ithaca Board of Realtors
Originating MLS: Ithaca Board of Realtors
Facts & features
Interior
Bedrooms & bathrooms
- Bedrooms: 3
- Bathrooms: 2
- Full bathrooms: 1
- 1/2 bathrooms: 1
Bedroom 1
- Dimensions: 14.00 x 13.00
Bedroom 1
- Dimensions: 15.00 x 15.00
Bedroom 1
- Dimensions: 15.00 x 13.00
Bedroom 1
- Dimensions: 13.00 x 9.00
Bedroom 1
- Dimensions: 14.00 x 8.00
Bedroom 1
- Dimensions: 15.00 x 13.00
Bedroom 1
- Dimensions: 13.00 x 12.00
Bedroom 2
- Dimensions: 10.00 x 8.00
Heating
- Gas, Hot Water
Appliances
- Included: Dryer, Gas Oven, Gas Range, Refrigerator, Washer
Features
- Eat-in Kitchen, Home Office
- Flooring: Hardwood, Other, See Remarks, Varies
- Basement: Exterior Entry,Partial,Walk-Up Access,Walk-Out Access
- Number of fireplaces: 1
Interior area
- Total structure area: 2,092
- Total interior livable area: 2,092 sqft
Property
Parking
- Total spaces: 1
- Parking features: Detached, Garage
- Garage spaces: 1
Features
- Exterior features: Fence
- Fencing: Partial
Lot
- Size: 10,018 sqft
- Dimensions: 116 x
Details
- Additional structures: Gazebo, Shed(s), Storage
- Parcel number: 10.518
Construction
Type & style
- Home type: SingleFamily
- Architectural style: Victorian
- Property subtype: Single Family Residence
Materials
- Frame, Wood Siding
- Foundation: Poured, Stone
- Roof: Asphalt
Condition
- Year built: 1850
Utilities & green energy
- Sewer: Septic Tank
- Water: Well
Green energy
- Energy efficient items: Windows
Community & neighborhood
Location
- Region: Brooktondale
Other
Other facts
- Listing terms: Cash,Conventional,FHA
Price history
| Date | Event | Price |
|---|---|---|
| 5/18/2023 | Sold | $342,000+2.1%$163/sqft |
Source: | ||
| 3/31/2023 | Pending sale | $335,000$160/sqft |
Source: | ||
| 3/7/2023 | Contingent | $335,000$160/sqft |
Source: | ||
| 3/1/2023 | Listed for sale | $335,000$160/sqft |
Source: | ||
Public tax history
| Year | Property taxes | Tax assessment |
|---|---|---|
| 2024 | -- | $340,000 +43.5% |
| 2023 | -- | $237,000 +10.2% |
| 2022 | -- | $215,000 +7.5% |
Find assessor info on the county website
Neighborhood: 14817
Nearby schools
GreatSchools rating
- 6/10Caroline Elementary SchoolGrades: PK-5Distance: 1.2 mi
- 5/10Dewitt Middle SchoolGrades: 6-8Distance: 7.7 mi
- 9/10Ithaca Senior High SchoolGrades: 9-12Distance: 7.6 mi
Schools provided by the listing agent
- Elementary: Caroline Elementary
- Middle: Dewitt Middle
- District: Ithaca
Source: NYSAMLSs. This data may not be complete. We recommend contacting the local school district to confirm school assignments for this home.

