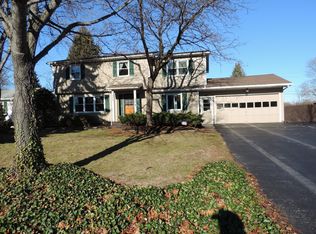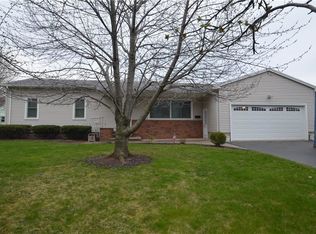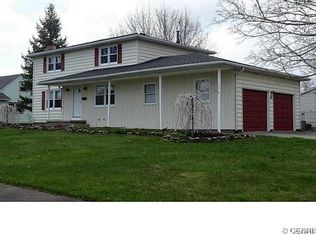Closed
$220,000
578 Shorecliff Dr, Rochester, NY 14612
4beds
1,689sqft
Single Family Residence
Built in 1965
0.33 Acres Lot
$274,700 Zestimate®
$130/sqft
$2,742 Estimated rent
Home value
$274,700
$253,000 - $297,000
$2,742/mo
Zestimate® history
Loading...
Owner options
Explore your selling options
What's special
This classic center split home offers 3 bedrooms and 1.5 baths, ready for a touch of TLC to make it shine. Features include a finished basement with laundry facilities, a sunroom, and a multi-level deck accessed through sliding glass doors. Gather around one of the two wood-burning fireplaces in the spacious family or formal living room, and enjoy meals in the eat-in kitchen or serving guests in the formal dining room. Outdoors, a built-in pool awaits, with a large storage area featuring garage-style access and an attached garage with a bump-out for the pool pump and additional storage. Additional highlights: Clean, efficient baseboard steam heat Private backyard that backs up to preserved "forever wild" land. Close proximity to schools, shopping, and entertainment. A fantastic opportunity to create your dream home in a great location! Delayed Neg. are on file. Some photos may be virtual staged.
Zillow last checked: 8 hours ago
Listing updated: January 16, 2025 at 11:37am
Listed by:
Jeffrey A. Scofield 585-279-8252,
RE/MAX Plus
Bought with:
Danielle Tomasetti, 10401300079
Howard Hanna
Source: NYSAMLSs,MLS#: R1576836 Originating MLS: Rochester
Originating MLS: Rochester
Facts & features
Interior
Bedrooms & bathrooms
- Bedrooms: 4
- Bathrooms: 2
- Full bathrooms: 1
- 1/2 bathrooms: 1
- Main level bathrooms: 1
- Main level bedrooms: 1
Heating
- Gas, Zoned, Baseboard, Steam
Cooling
- Zoned
Appliances
- Included: Dishwasher, Gas Oven, Gas Range, Gas Water Heater, Microwave, Refrigerator
- Laundry: In Basement
Features
- Ceiling Fan(s), Separate/Formal Living Room, Kitchen Island, Living/Dining Room, Bedroom on Main Level
- Flooring: Carpet, Ceramic Tile, Hardwood, Varies
- Basement: Partial
- Number of fireplaces: 2
Interior area
- Total structure area: 1,689
- Total interior livable area: 1,689 sqft
Property
Parking
- Total spaces: 3
- Parking features: Attached, Electricity, Garage
- Attached garage spaces: 3
Features
- Levels: One
- Stories: 1
- Patio & porch: Deck, Open, Porch
- Exterior features: Blacktop Driveway, Deck, Fully Fenced, Pool
- Pool features: In Ground
- Fencing: Full
Lot
- Size: 0.33 Acres
- Dimensions: 89 x 161
- Features: Rectangular, Rectangular Lot, Residential Lot
Details
- Additional structures: Shed(s), Storage
- Parcel number: 2628000461000001001000
- Special conditions: Estate
Construction
Type & style
- Home type: SingleFamily
- Architectural style: Split Level
- Property subtype: Single Family Residence
Materials
- Brick, Vinyl Siding
- Foundation: Block
Condition
- Resale
- Year built: 1965
Utilities & green energy
- Sewer: Connected
- Water: Connected, Public
- Utilities for property: Cable Available, Sewer Connected, Water Connected
Community & neighborhood
Location
- Region: Rochester
- Subdivision: Ontario Park Sec 04
Other
Other facts
- Listing terms: Cash,Conventional,FHA
Price history
| Date | Event | Price |
|---|---|---|
| 1/15/2025 | Sold | $220,000+37.6%$130/sqft |
Source: | ||
| 11/18/2024 | Pending sale | $159,900$95/sqft |
Source: | ||
| 11/18/2024 | Contingent | $159,900$95/sqft |
Source: | ||
| 11/11/2024 | Listed for sale | $159,900+16.7%$95/sqft |
Source: | ||
| 3/24/2021 | Listing removed | -- |
Source: Owner Report a problem | ||
Public tax history
| Year | Property taxes | Tax assessment |
|---|---|---|
| 2024 | -- | $144,000 +1.9% |
| 2023 | -- | $141,300 +3.9% |
| 2022 | -- | $136,000 |
Find assessor info on the county website
Neighborhood: 14612
Nearby schools
GreatSchools rating
- 6/10Paddy Hill Elementary SchoolGrades: K-5Distance: 0.6 mi
- 5/10Arcadia Middle SchoolGrades: 6-8Distance: 0.4 mi
- 6/10Arcadia High SchoolGrades: 9-12Distance: 0.4 mi
Schools provided by the listing agent
- District: Greece
Source: NYSAMLSs. This data may not be complete. We recommend contacting the local school district to confirm school assignments for this home.


