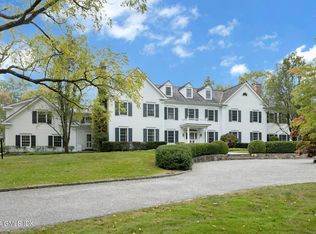Appleyard is an iconic Greenwich compound that offers unparalleled resort style living. This timeless colonial sits on 4.6 level acres enclosed by bucolic stone walls. A gated entry opens to an expansive cobblestone courtyard. Seamlessly connected to the outdoors, Appleyard is methodically crafted to exude today's modern style of living. A vibrant family room, living room and library are joined by a gourmet kitchen perfectly set between the solarium, dining room and terrace. A 3-bedroom suite completes the main level. The upper level offers a stunning master suite plus 2 ensuite bedrooms. Another suite sits on the third floor. A professional grade theater and music studio occupies the far end of the house. This former home of Tommy Hilfiger presents a truly turnkey lifestyle. @appleyard578
This property is off market, which means it's not currently listed for sale or rent on Zillow. This may be different from what's available on other websites or public sources.
