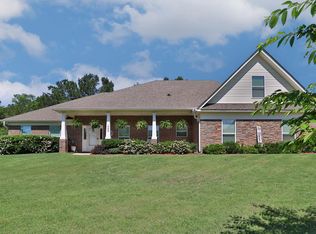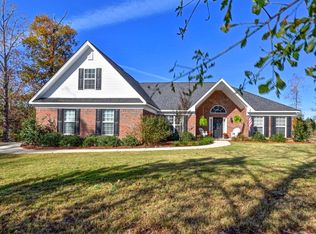Sold for $406,000
$406,000
578 Richardson Rd, Fortson, GA 31808
4beds
2,731sqft
Single Family Residence
Built in 2014
2.19 Acres Lot
$414,100 Zestimate®
$149/sqft
$2,917 Estimated rent
Home value
$414,100
Estimated sales range
Not available
$2,917/mo
Zestimate® history
Loading...
Owner options
Explore your selling options
What's special
Nestled on a large lot with privacy and charm in all the right places, this 4 bedroom, 3 bathroom home offers 2,731 square feet of thoughtfully designed space. Enjoy the tucked-away feeling of the wooded lot with the convenience of nearby highway access. A standout feature of this home is the natural creek that flows just beyond the backyard. After a good rain, you can relax on the covered back patio and listen to the soothing sound of rushing water—a peaceful, everyday escape that brings nature right to your doorstep. Inside, the layout is both functional and beautiful. The spacious living room is anchored by a vaulted ceiling, creating an open and inviting atmosphere perfect for relaxing or entertaining. The gas stone fireplace adds warmth and coziness, while the gas range in the kitchen is a must-have for any home chef, plus the stone backsplash is a compliment to any meal. You'll find tray ceilings in both the dining room and the master suite, adding an elegant architectural touch. The master closet is spacious and thoughtfully divided with his and hers sides—finally, room for both wardrobes to breathe. A large bonus room gives you flexibility to adapt the space as your needs change. Whether it's a home office, playroom, gym, or guest room, the possibilities are wide open. Outside, the fenced backyard offers room to roam for kids or pets, framed by beautiful pine trees and the kind of peace and privacy that's hard to find. This home blends comfort, space, and style in all the ways that matter. If you've been waiting for something that feels like “the one,” this might just be it. Reach out to schedule your private showing.
Zillow last checked: 8 hours ago
Listing updated: July 28, 2025 at 06:16am
Listed by:
Jessica Battle 706-573-5452,
eXp Realty LLC,
Megan Kennedy 706-761-7671,
eXp Realty LLC
Bought with:
Hayley Hays, 216632
Champions Realty
Source: CBORGA,MLS#: 221544
Facts & features
Interior
Bedrooms & bathrooms
- Bedrooms: 4
- Bathrooms: 3
- Full bathrooms: 3
Primary bathroom
- Features: Double Vanity
Dining room
- Features: Separate
Kitchen
- Features: Breakfast Area, Breakfast Bar, Pantry, View Family Room
Heating
- Natural Gas
Cooling
- Central Electric
Appliances
- Included: Dishwasher, Gas Range
- Laundry: Laundry Room
Features
- Walk-In Closet(s), Double Vanity, Entrance Foyer, Tray Ceiling(s)
- Attic: Permanent Stairs
- Number of fireplaces: 1
- Fireplace features: Gas Log, Living Room
Interior area
- Total structure area: 2,731
- Total interior livable area: 2,731 sqft
Property
Parking
- Total spaces: 2
- Parking features: Attached, 2-Garage
- Attached garage spaces: 2
Features
- Levels: One and One Half
- Exterior features: Sprinkler
- Fencing: Fenced
Lot
- Size: 2.19 Acres
Details
- Parcel number: 045 241
Construction
Type & style
- Home type: SingleFamily
- Architectural style: Traditional
- Property subtype: Single Family Residence
Materials
- Brick
- Foundation: Slab/No
Condition
- New construction: No
- Year built: 2014
Utilities & green energy
- Sewer: Public Sewer
- Water: Public
Green energy
- Energy efficient items: Roof
Community & neighborhood
Security
- Security features: Smoke Detector(s), None
Community
- Community features: Cable TV, Street Lights
Location
- Region: Fortson
- Subdivision: Stoney Creek
Price history
| Date | Event | Price |
|---|---|---|
| 7/21/2025 | Sold | $406,000$149/sqft |
Source: | ||
| 6/17/2025 | Pending sale | $406,000$149/sqft |
Source: | ||
| 6/16/2025 | Listed for sale | $406,000$149/sqft |
Source: | ||
| 6/14/2025 | Pending sale | $406,000$149/sqft |
Source: | ||
| 6/9/2025 | Listed for sale | $406,000+87.1%$149/sqft |
Source: | ||
Public tax history
| Year | Property taxes | Tax assessment |
|---|---|---|
| 2024 | $3,210 +0.2% | $114,949 +0.2% |
| 2023 | $3,205 +4.2% | $114,750 +4.5% |
| 2022 | $3,074 +5.6% | $109,846 +9.9% |
Find assessor info on the county website
Neighborhood: 31808
Nearby schools
GreatSchools rating
- 9/10Creekside SchoolGrades: 5-6Distance: 3.1 mi
- 7/10Harris County Carver Middle SchoolGrades: 7-8Distance: 9.2 mi
- 7/10Harris County High SchoolGrades: 9-12Distance: 9.1 mi
Get pre-qualified for a loan
At Zillow Home Loans, we can pre-qualify you in as little as 5 minutes with no impact to your credit score.An equal housing lender. NMLS #10287.
Sell with ease on Zillow
Get a Zillow Showcase℠ listing at no additional cost and you could sell for —faster.
$414,100
2% more+$8,282
With Zillow Showcase(estimated)$422,382

