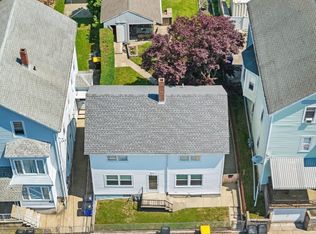*REDUCED* Owner says SELL! MASSIVE price drop! I am pleased to offer this newly updated home featuring an open floor plan that flows from the large living room, opening to a formal dining room, into the open kitchen that features granite counter tops, new stainless steel appliances, tile flooring, kitchen island with sitting bar and opens into an additional casual dining area with 6ft slider bathing the room in natural light. The slider then welcomes you to the open, fully fenced yard. Washer/dryer closet on floor one. On the second level you will find the large master bedroom with fully tiled ensuite and a large closet. Two additional bedrooms share an additional half bath along with large loft/common area that completes the second level. The exterior is vinyl sided with updated windows, and a nice yard for your backyard festivities. This home is move in ready!
This property is off market, which means it's not currently listed for sale or rent on Zillow. This may be different from what's available on other websites or public sources.

