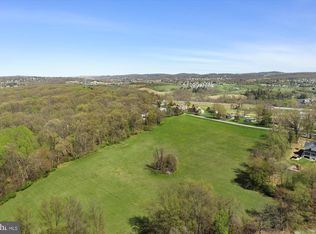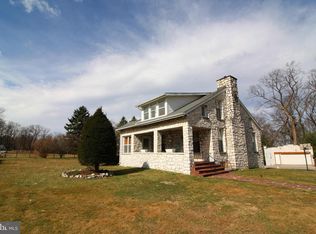Sold for $410,000 on 01/10/24
$410,000
578 Owen Rd, York, PA 17403
3beds
4,670sqft
Single Family Residence
Built in 1956
1.17 Acres Lot
$514,500 Zestimate®
$88/sqft
$3,759 Estimated rent
Home value
$514,500
$473,000 - $561,000
$3,759/mo
Zestimate® history
Loading...
Owner options
Explore your selling options
What's special
Step into this impeccably crafted 3 bedroom 3.5 bath stone residence sits on 1.17 acres and is a timeless fixture in York County since its construction in 1954. The panoramic views of East York from the backyard are nothing short of breathtaking. Marvel at the architectural details, including a hip roof with deep overhangs, copper gutters, and downspouts, all crowned with durable and stylish architectural shingles. As you arrive, a 2-car attached garage provides convenient parking, complemented by an additional 4-car heated detached garage for extra storage and is a car enthusiast's dream. A 10' x 60' covered rear porch offers a perfect vantage point to appreciate the view, while a circular driveway enhances the property with additional parking and a touch of elegance. Inside, discover the warmth of two solid stone fireplaces, a generously sized 25.8 x 13.3 Eat-In Kitchen with 2 separate sinks, and a abundance of space for storing all your kitchen needs. Two of these bedrooms feature expansive primary baths, while the main primary bedroom boasts a large walk-in closet. Original hardwood floors lie beneath the carpet, waiting to be uncovered and restored to their former glory. Entertainment options are endless with an additional basement living space, kitchen, game room, and a built in bar that spans the entire length of the home. Safety and peace of mind are assured with a designated "tornado safe" room and lightning arrestor system . Step outside to your private backyard oasis featuring panoramic scenic views and an in-ground concrete pool with a newer liner. Take the steps behind the pool to find an attached built in pool house complete with a half bath and separate changing rooms for men and women! Nestled on a private drive, this residence offers both tranquility and convenience, providing a retreat-like atmosphere while being in close proximity to all amenities. Don't miss the chance to own a piece of York County history with this unique and exceptional home. With a few upgrades, this home guarantees immediate equity. You won't find another home at this price with all it has to offer! The Motivated Sellers are offering a 1 year HSA Home Warranty (with Buyer/Seller, Basic, 7 Star Upgrade, pool and septic coverage) for your peace of mind. Schedule your showing today and be home for the holidays!
Zillow last checked: 8 hours ago
Listing updated: January 10, 2024 at 01:43pm
Listed by:
Emma Gaskins 717-858-4093,
Realty ONE Group Unlimited,
Listing Team: Gaskins & Miller Team
Bought with:
Sharon Kominsky, RS333945
BHHS Homesale Realty- Reading Berks
Source: Bright MLS,MLS#: PAYK2052872
Facts & features
Interior
Bedrooms & bathrooms
- Bedrooms: 3
- Bathrooms: 4
- Full bathrooms: 3
- 1/2 bathrooms: 1
- Main level bathrooms: 3
- Main level bedrooms: 3
Basement
- Description: Percent Finished: 100.0
- Area: 2000
Heating
- Baseboard, Oil
Cooling
- Central Air, Electric
Appliances
- Included: Microwave, Built-In Range, Cooktop, Dishwasher, Disposal, Dryer, Exhaust Fan, Extra Refrigerator/Freezer, Double Oven, Refrigerator, Washer, Water Heater, Electric Water Heater
- Laundry: Main Level
Features
- Breakfast Area, 2nd Kitchen, Ceiling Fan(s), Dining Area, Formal/Separate Dining Room, Eat-in Kitchen, Primary Bath(s), Soaking Tub, Bathroom - Stall Shower, Bathroom - Tub Shower, Walk-In Closet(s), Dry Wall, Plaster Walls, Wood Walls
- Flooring: Carpet, Hardwood, Tile/Brick, Wood
- Doors: Insulated, Six Panel, Storm Door(s), Atrium
- Windows: Double Pane Windows, Energy Efficient, Replacement, Window Treatments
- Basement: Full,Finished
- Number of fireplaces: 2
Interior area
- Total structure area: 4,670
- Total interior livable area: 4,670 sqft
- Finished area above ground: 2,670
- Finished area below ground: 2,000
Property
Parking
- Total spaces: 18
- Parking features: Garage Faces Front, Garage Door Opener, Garage Faces Rear, Inside Entrance, Oversized, Circular Driveway, Attached, Detached, Driveway
- Attached garage spaces: 6
- Uncovered spaces: 12
Accessibility
- Accessibility features: None
Features
- Levels: One
- Stories: 1
- Patio & porch: Patio
- Exterior features: Awning(s), Lighting, Flood Lights, Rain Gutters, Outdoor Shower, Storage, Other
- Has private pool: Yes
- Pool features: Concrete, Fenced, Filtered, In Ground, Vinyl, Private
- Fencing: Wrought Iron
- Has view: Yes
- View description: Panoramic, Scenic Vista, Valley, City, Trees/Woods
Lot
- Size: 1.17 Acres
Details
- Additional structures: Above Grade, Below Grade, Outbuilding
- Parcel number: 540000401150000000
- Zoning: R-3
- Special conditions: Standard
Construction
Type & style
- Home type: SingleFamily
- Architectural style: Ranch/Rambler
- Property subtype: Single Family Residence
Materials
- Stone
- Foundation: Concrete Perimeter, Stone, Block
- Roof: Hip,Architectural Shingle,Copper
Condition
- Very Good
- New construction: No
- Year built: 1956
Utilities & green energy
- Electric: 200+ Amp Service
- Sewer: On Site Septic
- Water: Public
- Utilities for property: Above Ground, Cable Connected, Phone Available, Cable
Community & neighborhood
Location
- Region: York
- Subdivision: Owen Road
- Municipality: YORK TWP
Other
Other facts
- Listing agreement: Exclusive Right To Sell
- Listing terms: Cash,Conventional,FHA,PHFA,USDA Loan
- Ownership: Fee Simple
Price history
| Date | Event | Price |
|---|---|---|
| 1/10/2024 | Sold | $410,000+6.5%$88/sqft |
Source: | ||
| 12/12/2023 | Pending sale | $385,000$82/sqft |
Source: | ||
| 12/7/2023 | Price change | $385,000-6.1%$82/sqft |
Source: | ||
| 11/8/2023 | Price change | $410,000-1.2%$88/sqft |
Source: | ||
| 10/20/2023 | Price change | $415,000-2.3%$89/sqft |
Source: | ||
Public tax history
| Year | Property taxes | Tax assessment |
|---|---|---|
| 2025 | $11,390 +0.4% | $331,820 |
| 2024 | $11,347 | $331,820 |
| 2023 | $11,347 +9.7% | $331,820 |
Find assessor info on the county website
Neighborhood: Queens Gate
Nearby schools
GreatSchools rating
- 4/10York Twp El SchoolGrades: K-3Distance: 1.9 mi
- 6/10Dallastown Area Middle SchoolGrades: 7-8Distance: 3.7 mi
- 7/10Dallastown Area Senior High SchoolGrades: 9-12Distance: 3.7 mi
Schools provided by the listing agent
- District: Dallastown Area
Source: Bright MLS. This data may not be complete. We recommend contacting the local school district to confirm school assignments for this home.

Get pre-qualified for a loan
At Zillow Home Loans, we can pre-qualify you in as little as 5 minutes with no impact to your credit score.An equal housing lender. NMLS #10287.
Sell for more on Zillow
Get a free Zillow Showcase℠ listing and you could sell for .
$514,500
2% more+ $10,290
With Zillow Showcase(estimated)
$524,790
