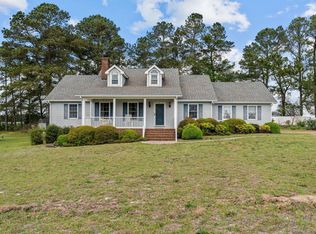Sold for $447,000 on 02/27/25
$447,000
578 Marler Rd, Benson, NC 27504
3beds
1,712sqft
Single Family Residence, Residential
Built in 1973
13.83 Acres Lot
$448,000 Zestimate®
$261/sqft
$1,713 Estimated rent
Home value
$448,000
$421,000 - $479,000
$1,713/mo
Zestimate® history
Loading...
Owner options
Explore your selling options
What's special
Nestled on 13.5 acres of picturesque land, this charming 3-bedroom, 2-bathroom home offers the perfect blend of comfort and country living. The home features a large family room with a cozy wood stove, ideal for relaxing and gathering with loved ones. The eat-in kitchen is perfect for everyday meals, while the separate dining room provides an excellent space for entertaining. Throughout the home, you'll find durable LVP and vinyl flooring, offering both style and easy maintenance. A large walk-in pantry ensures plenty of storage for all your culinary essentials. Enjoy the outdoors with a wraparound porch that invites you to relax and unwind while taking in the beautiful surroundings. The property also boasts a metal roof for added durability. Outdoors, you'll find an array of functional buildings, including a 2-car detached carport, an 8x12 storage building, a 17x19 barn, and an impressive 18x30 shop with a concrete floor and two shelters, providing ample space for your tools, equipment, and animals. An additional 25x40 building on the property is currently used for storage, offering even more versatility. The land is a true highlight, with beautiful fenced-in pastures, a pond, and lush coastal fields, perfect for grazing livestock or enjoying the natural beauty. This property offers privacy, space, and the opportunity for a peaceful rural lifestyle, all within easy reach of nearby amenities. Don't miss the chance to make this beautiful country retreat your own!
Zillow last checked: 8 hours ago
Listing updated: October 28, 2025 at 12:39am
Listed by:
Gail Adams 919-669-8848,
RE/MAX Signature Realty
Bought with:
Linda Trevor, 190844
Compass -- Cary
Cathy Hawkins, 297392
Compass -- Cary
Source: Doorify MLS,MLS#: 10069685
Facts & features
Interior
Bedrooms & bathrooms
- Bedrooms: 3
- Bathrooms: 2
- Full bathrooms: 2
Heating
- Gas Pack
Cooling
- Central Air
Appliances
- Included: Gas Range, Microwave, Refrigerator
- Laundry: In Hall, Laundry Closet
Features
- Ceiling Fan(s), Eat-in Kitchen, Pantry, Walk-In Closet(s), Walk-In Shower
- Flooring: Vinyl
- Basement: Crawl Space
Interior area
- Total structure area: 1,712
- Total interior livable area: 1,712 sqft
- Finished area above ground: 1,712
- Finished area below ground: 0
Property
Parking
- Total spaces: 6
- Parking features: Detached Carport, Open
- Uncovered spaces: 6
Features
- Levels: One
- Stories: 1
- Patio & porch: Deck, Porch
- Exterior features: Storage
- Has view: Yes
Lot
- Size: 13.83 Acres
- Features: Agricultural, Pasture, Pond on Lot
Details
- Additional structures: Barn(s), Storage, Workshop
- Parcel number: 09J16016A + 09J16016
- Special conditions: Standard
Construction
Type & style
- Home type: SingleFamily
- Architectural style: Ranch
- Property subtype: Single Family Residence, Residential
Materials
- Cedar
- Foundation: Block
- Roof: Metal
Condition
- New construction: No
- Year built: 1973
Utilities & green energy
- Sewer: Septic Tank
- Water: Public
Community & neighborhood
Location
- Region: Benson
- Subdivision: Not in a Subdivision
Price history
| Date | Event | Price |
|---|---|---|
| 2/27/2025 | Sold | $447,000-0.4%$261/sqft |
Source: | ||
| 1/17/2025 | Pending sale | $449,000$262/sqft |
Source: | ||
| 1/8/2025 | Listed for sale | $449,000+3107.1%$262/sqft |
Source: | ||
| 11/22/2024 | Sold | $14,000$8/sqft |
Source: Public Record Report a problem | ||
Public tax history
| Year | Property taxes | Tax assessment |
|---|---|---|
| 2025 | $328 +110% | $51,690 +167.8% |
| 2024 | $156 | $19,300 |
| 2023 | $156 -4.7% | $19,300 |
Find assessor info on the county website
Neighborhood: 27504
Nearby schools
GreatSchools rating
- 5/10Four Oaks ElementaryGrades: PK-5Distance: 8.9 mi
- 9/10Four Oaks MiddleGrades: 6-8Distance: 8.3 mi
- 4/10South Johnston HighGrades: 9-12Distance: 8.9 mi
Schools provided by the listing agent
- Elementary: Johnston - Meadow
- Middle: Johnston - Meadow
- High: Johnston - S Johnston
Source: Doorify MLS. This data may not be complete. We recommend contacting the local school district to confirm school assignments for this home.

Get pre-qualified for a loan
At Zillow Home Loans, we can pre-qualify you in as little as 5 minutes with no impact to your credit score.An equal housing lender. NMLS #10287.
Sell for more on Zillow
Get a free Zillow Showcase℠ listing and you could sell for .
$448,000
2% more+ $8,960
With Zillow Showcase(estimated)
$456,960