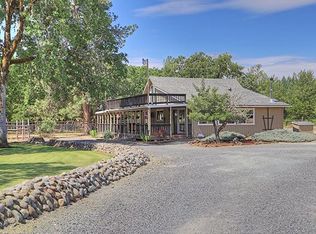This well built ranch style home has a split bedroom plan with 3 bedrooms and 2 baths. Its located on 2.6 acres almost to the cul-de-sac and is private. The property has a detached oversized 2 car garage with 2 garage doors, plus a man door. There is also a metal 40 ft long RV carport. This won't last long!
This property is off market, which means it's not currently listed for sale or rent on Zillow. This may be different from what's available on other websites or public sources.

