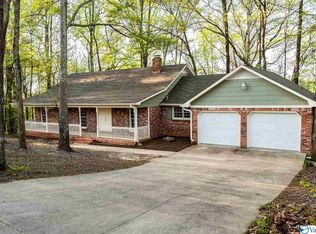Sold for $374,000
$374,000
578 Hampton Rd NW, Hartselle, AL 35640
5beds
2,757sqft
Single Family Residence
Built in 1965
2.7 Acres Lot
$373,100 Zestimate®
$136/sqft
$2,404 Estimated rent
Home value
$373,100
$340,000 - $407,000
$2,404/mo
Zestimate® history
Loading...
Owner options
Explore your selling options
What's special
RECENT HOME UPDATES COMPLETED. Spacious 5 bedroom home on 2.6 acres in a beautiful country setting and less than five minutes to all shopping and restaurants. Plenty of room for children to play safely in the front yard on a dead-end road. Features inside include; two master bedrooms, two living areas, eat-in-kitchen, large pantry, and formal dining room. Back patio looks out onto beautiful pasture. Updates in the last five years include; roof, gutters, windows, vinyl siding, and LVP flooring.
Zillow last checked: 8 hours ago
Listing updated: August 11, 2024 at 01:16pm
Listed by:
Cliff Glansen 954-965-3990,
FlatFee.com
Bought with:
, 134825
Avast Realty, LLC
Source: ValleyMLS,MLS#: 21858310
Facts & features
Interior
Bedrooms & bathrooms
- Bedrooms: 5
- Bathrooms: 3
- Full bathrooms: 3
Primary bedroom
- Features: Ceiling Fan(s)
- Level: First
- Area: 220
- Dimensions: 11 x 20
Bedroom 2
- Features: Ceiling Fan(s)
- Level: Second
- Area: 176
- Dimensions: 11 x 16
Bedroom 3
- Features: Ceiling Fan(s)
- Level: Second
- Area: 156
- Dimensions: 12 x 13
Bedroom 4
- Features: Ceiling Fan(s)
- Level: Second
- Area: 156
- Dimensions: 12 x 13
Kitchen
- Features: Eat-in Kitchen, Pantry, Sol Sur Cntrtop, Tile
- Level: First
- Area: 154
- Dimensions: 11 x 14
Living room
- Features: LVP
- Level: First
- Area: 238
- Dimensions: 14 x 17
Heating
- Central 2
Cooling
- Central 2
Appliances
- Included: Dishwasher, Refrigerator
Features
- Basement: Basement
- Number of fireplaces: 2
- Fireplace features: Two
Interior area
- Total interior livable area: 2,757 sqft
Property
Parking
- Parking features: Garage-Two Car
Features
- Levels: Two
- Stories: 2
Lot
- Size: 2.70 Acres
Details
- Parcel number: 1502090000005.000
Construction
Type & style
- Home type: SingleFamily
- Property subtype: Single Family Residence
Condition
- New construction: No
- Year built: 1965
Utilities & green energy
- Sewer: Septic Tank
- Water: Public
Community & neighborhood
Location
- Region: Hartselle
- Subdivision: Hampton
Price history
| Date | Event | Price |
|---|---|---|
| 8/6/2024 | Sold | $374,000$136/sqft |
Source: | ||
| 7/8/2024 | Pending sale | $374,000$136/sqft |
Source: | ||
| 6/13/2024 | Price change | $374,000-1.3%$136/sqft |
Source: | ||
| 5/10/2024 | Listed for sale | $379,000$137/sqft |
Source: | ||
| 4/22/2024 | Contingent | $379,000$137/sqft |
Source: | ||
Public tax history
| Year | Property taxes | Tax assessment |
|---|---|---|
| 2024 | $910 | $25,760 |
| 2023 | $910 | $25,760 |
| 2022 | $910 +22.8% | $25,760 +21.3% |
Find assessor info on the county website
Neighborhood: 35640
Nearby schools
GreatSchools rating
- 9/10Danville-Neel Elementary SchoolGrades: PK-4Distance: 7.2 mi
- 3/10Danville Middle SchoolGrades: 5-8Distance: 7.7 mi
- 3/10Danville High SchoolGrades: 9-12Distance: 7.7 mi
Schools provided by the listing agent
- Elementary: Danville-Neel
- Middle: Danville
- High: Danville
Source: ValleyMLS. This data may not be complete. We recommend contacting the local school district to confirm school assignments for this home.
Get pre-qualified for a loan
At Zillow Home Loans, we can pre-qualify you in as little as 5 minutes with no impact to your credit score.An equal housing lender. NMLS #10287.
Sell with ease on Zillow
Get a Zillow Showcase℠ listing at no additional cost and you could sell for —faster.
$373,100
2% more+$7,462
With Zillow Showcase(estimated)$380,562
