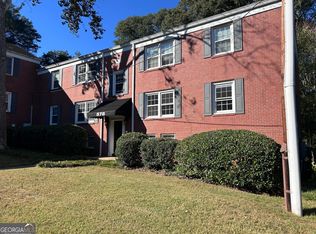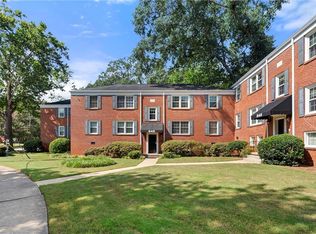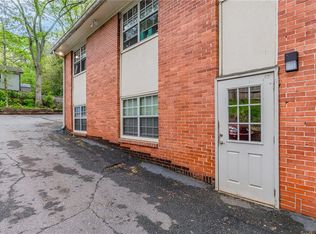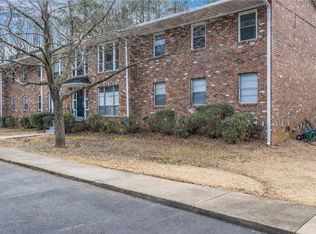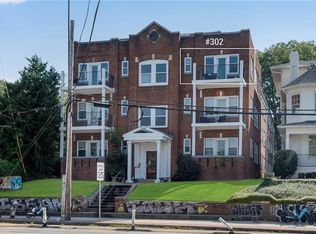Welcome home to this charming top-floor, end-unit condo in the highly sought-after Candler Parkside community. Nestled in a serene, tree-filled setting yet just minutes from interstate access, this home offers the perfect balance of peaceful living and intown convenience. Surrounded by some of Atlanta’s best outdoor amenities, you’re steps from Freedom Park and the Freedom Park Trail with access to the Eastside Beltline, tennis and basketball courts, Candler Park Golf Course, and a beautifully renovated community pool. Walk to Mary Lin Elementary, Little Five Points, and all the shops and restaurants that make Candler Park so special. MARTA is less than a mile away. This light-filled corner unit features windows on three sides and two generously sized bedrooms with tranquil treetop views. Fresh paint throughout highlights the original solid oak hardwood floors and ceramic tile in the kitchen and bath. The open living and dining area flows into the kitchen, which features granite countertops, tile backsplash, and new appliances, including a refrigerator and microwave. The home also includes in-unit laundry, deeded gated parking, and generous basement storage. With an unbeatable location, charming details, and a strong community feel, this rare Candler Parkside condo is not to be missed.
Active
$270,000
578 Goldsboro Rd NE APT D, Atlanta, GA 30307
2beds
840sqft
Est.:
Condominium, Residential
Built in 1951
-- sqft lot
$269,700 Zestimate®
$321/sqft
$-- HOA
What's special
Candler park golf courseTranquil treetop viewsWindows on three sidesTop-floor end-unit condoLight-filled corner unitSerene tree-filled settingTile backsplash
- 61 days |
- 487 |
- 17 |
Zillow last checked: 8 hours ago
Listing updated: February 06, 2026 at 10:40am
Listing Provided by:
Micah Miller,
GMAP Realty 470-332-7630
Source: FMLS GA,MLS#: 7697387
Tour with a local agent
Facts & features
Interior
Bedrooms & bathrooms
- Bedrooms: 2
- Bathrooms: 1
- Full bathrooms: 1
- Main level bathrooms: 1
- Main level bedrooms: 2
Rooms
- Room types: Basement
Primary bedroom
- Features: Other
- Level: Other
Bedroom
- Features: Other
Primary bathroom
- Features: None
Dining room
- Features: None
Kitchen
- Features: Breakfast Bar, Cabinets Other, Stone Counters, View to Family Room
Heating
- Central
Cooling
- Ceiling Fan(s), Central Air
Appliances
- Included: Dishwasher, Disposal, Dryer, Electric Oven, Electric Range, Microwave, Refrigerator, Washer
- Laundry: In Hall, Laundry Closet, Main Level
Features
- Crown Molding, High Ceilings 9 ft Main, High Speed Internet
- Flooring: Hardwood, Tile
- Windows: Double Pane Windows
- Basement: Unfinished
- Has fireplace: No
- Fireplace features: None
- Common walls with other units/homes: 2+ Common Walls
Interior area
- Total structure area: 840
- Total interior livable area: 840 sqft
Video & virtual tour
Property
Parking
- Total spaces: 1
- Parking features: Assigned, On Street, Parking Lot
- Has uncovered spaces: Yes
Accessibility
- Accessibility features: None
Features
- Levels: One
- Stories: 1
- Patio & porch: None
- Exterior features: Awning(s), Lighting, Rain Gutters
- Pool features: Fenced, In Ground
- Spa features: None
- Fencing: Chain Link
- Has view: Yes
- View description: City, Neighborhood, Trees/Woods
- Waterfront features: None
- Body of water: None
Lot
- Size: 871.2 Square Feet
- Features: Landscaped
Details
- Additional structures: None
- Parcel number: 15 240 07 040
- Other equipment: None
- Horse amenities: None
Construction
Type & style
- Home type: Condo
- Architectural style: Traditional
- Property subtype: Condominium, Residential
- Attached to another structure: Yes
Materials
- Block, Brick 4 Sides
- Foundation: Brick/Mortar
- Roof: Composition
Condition
- Resale
- New construction: No
- Year built: 1951
Utilities & green energy
- Electric: 110 Volts, 220 Volts in Laundry
- Sewer: Public Sewer
- Water: Public
- Utilities for property: Cable Available, Electricity Available, Natural Gas Available, Phone Available, Sewer Available, Water Available
Green energy
- Energy efficient items: None
- Energy generation: None
Community & HOA
Community
- Features: Barbecue, Homeowners Assoc, Near Public Transport, Near Schools, Near Shopping, Pool, Sidewalks
- Security: Smoke Detector(s)
- Subdivision: Candler Parkside
HOA
- Has HOA: No
- Services included: Insurance, Maintenance Grounds, Maintenance Structure, Pest Control, Water
Location
- Region: Atlanta
Financial & listing details
- Price per square foot: $321/sqft
- Annual tax amount: $1,925
- Date on market: 12/30/2025
- Cumulative days on market: 60 days
- Ownership: Condominium
- Electric utility on property: Yes
- Road surface type: Asphalt
Estimated market value
$269,700
$256,000 - $283,000
$1,895/mo
Price history
Price history
| Date | Event | Price |
|---|---|---|
| 1/8/2026 | Listed for sale | $270,000+17.4%$321/sqft |
Source: | ||
| 7/18/2022 | Sold | $229,900$274/sqft |
Source: | ||
| 6/20/2022 | Pending sale | $229,900$274/sqft |
Source: | ||
| 6/20/2022 | Contingent | $229,900$274/sqft |
Source: | ||
| 6/15/2022 | Price change | $229,900-4.2%$274/sqft |
Source: | ||
| 6/2/2022 | Listed for sale | $239,900+28.3%$286/sqft |
Source: | ||
| 3/6/2018 | Sold | $187,000+1.1%$223/sqft |
Source: | ||
| 1/26/2018 | Pending sale | $185,000$220/sqft |
Source: Atlanta - Decatur #5953621 Report a problem | ||
| 1/23/2018 | Listed for sale | $185,000+148.3%$220/sqft |
Source: Keller Williams Realty #8313237 Report a problem | ||
| 7/29/2011 | Sold | $74,500-0.7%$89/sqft |
Source: Agent Provided Report a problem | ||
| 5/24/2011 | Listed for sale | $75,000-40%$89/sqft |
Source: Visual Tour #4224162 Report a problem | ||
| 11/25/2010 | Listing removed | $125,000$149/sqft |
Source: Visual Tour #4113245 Report a problem | ||
| 8/26/2010 | Listed for sale | $125,000$149/sqft |
Source: Visual Tour #4113245 Report a problem | ||
Public tax history
Public tax history
Tax history is unavailable.BuyAbility℠ payment
Est. payment
$1,488/mo
Principal & interest
$1268
Property taxes
$220
Climate risks
Neighborhood: Candler Park
Nearby schools
GreatSchools rating
- 9/10Lin Elementary SchoolGrades: K-5Distance: 0.2 mi
- 8/10David T Howard Middle SchoolGrades: 6-8Distance: 1.6 mi
- 9/10Midtown High SchoolGrades: 9-12Distance: 1.7 mi
Schools provided by the listing agent
- Elementary: Mary Lin
- Middle: David T Howard
- High: Midtown
Source: FMLS GA. This data may not be complete. We recommend contacting the local school district to confirm school assignments for this home.
