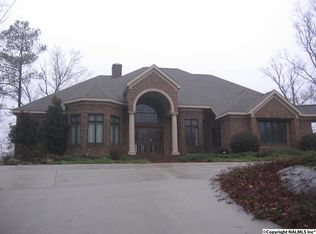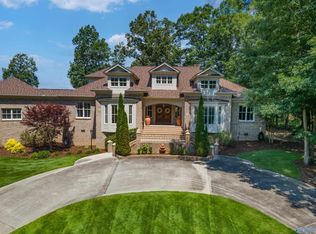Exquisite French Country Custom Home in beautiful Cherokee Ridge Community. Full Brick Home with breathtaking views backs up to the golf course and lake. Main level features large Master suite, two large closets and double vanities in custom master bath. Large open kitchen with island, breakfast area, large pantry and coffee bar. Keeping room has high vaulted ceiling with reclaimed wood beams and stone fireplace. Living room with FP, dining room, office, laundry and 3 car garage. The second level features four or five bedrooms/study,craft room, Bonus room, Large walk in storage area. The walk out basement has media room, Exercise area, sitting room/TV, kitchen & golf cart/storage garage.
This property is off market, which means it's not currently listed for sale or rent on Zillow. This may be different from what's available on other websites or public sources.


