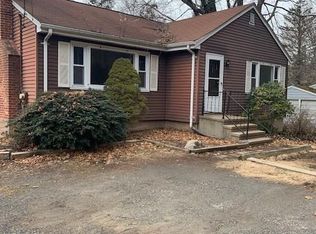Sold for $453,000
$453,000
578 Durham Road, Guilford, CT 06437
4beds
2,343sqft
Single Family Residence
Built in 1956
1.49 Acres Lot
$574,100 Zestimate®
$193/sqft
$4,566 Estimated rent
Home value
$574,100
$528,000 - $632,000
$4,566/mo
Zestimate® history
Loading...
Owner options
Explore your selling options
What's special
Just turn the key to this lovely well cared for home. Located on lightly wooded 1.49 acres, enjoy bright and early mornings as the sun brightens every corner of this stunning 4BR, 2 Bath Colonial with fabulous back yard for entertaining family and friends. Accommodate guests in the spacious living room accompanied by a Fieldstone fireplace where you can get nice and cozy on those cold winter evenings. Combined Kitchen/dining area, bright family room with sliders to the deck can also be used as an at home office. First floor primary master bedroom with skylight and cathedral ceiling completes this home. Retreat to the upper level where you will find 3 generously sized bedrooms and are complimented with ample closet space and picturesque windows. Second floor bonus room perfect for at home gym. You will love the extended outdoor living space on the deck surrounded by vibrant, lush grass in the backyard with West River passing across the West edge of the property. Attached 2 car garage for all your storage needs. Some recent updates include renovated first floor bathroom, new vanity in the 2nd floor bathroom, freshly painted and polished all of the hardwood floors.Close to center of Guilford, Guilford Green, public library and schools. Schedule your appointment today. *Please do not park on main road and block traffic when touring the open house.*
Zillow last checked: 8 hours ago
Listing updated: April 18, 2023 at 11:20am
Listed by:
The One Team At William Raveis Real Estate,
Heidi Derusso 203-444-4075,
William Raveis Real Estate 203-453-0391
Bought with:
Dan N. Ferriouolo, REB.0794820
William Raveis Real Estate
Source: Smart MLS,MLS#: 170554662
Facts & features
Interior
Bedrooms & bathrooms
- Bedrooms: 4
- Bathrooms: 2
- Full bathrooms: 2
Primary bedroom
- Features: Hardwood Floor, Skylight, Walk-In Closet(s)
- Level: Main
- Area: 234.41 Square Feet
- Dimensions: 13.7 x 17.11
Bedroom
- Features: Hardwood Floor
- Level: Upper
- Area: 154.56 Square Feet
- Dimensions: 13.8 x 11.2
Bedroom
- Features: Hardwood Floor
- Level: Upper
- Area: 162.16 Square Feet
- Dimensions: 17.8 x 9.11
Bedroom
- Features: Hardwood Floor
- Level: Upper
- Area: 149.85 Square Feet
- Dimensions: 11.1 x 13.5
Family room
- Features: Hardwood Floor, Sliders
- Level: Upper
- Area: 177 Square Feet
- Dimensions: 17.7 x 10
Kitchen
- Features: Cathedral Ceiling(s), Granite Counters, Hardwood Floor, Skylight
- Level: Main
- Area: 284.08 Square Feet
- Dimensions: 13.4 x 21.2
Living room
- Features: Fireplace, Hardwood Floor
- Level: Main
- Area: 299.46 Square Feet
- Dimensions: 21.7 x 13.8
Office
- Features: Hardwood Floor
- Level: Main
- Area: 153.68 Square Feet
- Dimensions: 13.6 x 11.3
Heating
- Baseboard, Oil
Cooling
- Central Air
Appliances
- Included: Electric Range, Refrigerator, Dishwasher, Washer, Dryer, Water Heater
- Laundry: Lower Level
Features
- Open Floorplan
- Windows: Thermopane Windows
- Basement: Full,Hatchway Access
- Attic: Access Via Hatch,Storage
- Number of fireplaces: 1
Interior area
- Total structure area: 2,343
- Total interior livable area: 2,343 sqft
- Finished area above ground: 2,343
Property
Parking
- Total spaces: 2
- Parking features: Attached, Garage Door Opener, Circular Driveway, Paved
- Attached garage spaces: 2
- Has uncovered spaces: Yes
Features
- Patio & porch: Deck
- Exterior features: Fruit Trees, Garden, Rain Gutters
- Fencing: Partial
- Waterfront features: Waterfront, Access, River Front
Lot
- Size: 1.49 Acres
- Features: Secluded, Few Trees, Rolling Slope
Details
- Additional structures: Shed(s)
- Parcel number: 1113407
- Zoning: R-5
Construction
Type & style
- Home type: SingleFamily
- Architectural style: Colonial
- Property subtype: Single Family Residence
Materials
- Vinyl Siding
- Foundation: Concrete Perimeter
- Roof: Asphalt
Condition
- New construction: No
- Year built: 1956
Utilities & green energy
- Sewer: Septic Tank
- Water: Well
Green energy
- Energy efficient items: Windows
Community & neighborhood
Location
- Region: Guilford
Price history
| Date | Event | Price |
|---|---|---|
| 4/17/2023 | Sold | $453,000+6.6%$193/sqft |
Source: | ||
| 3/14/2023 | Pending sale | $425,000$181/sqft |
Source: | ||
| 3/9/2023 | Listed for sale | $425,000-3.2%$181/sqft |
Source: | ||
| 12/22/2022 | Listing removed | -- |
Source: | ||
| 11/4/2022 | Price change | $439,000-4.4%$187/sqft |
Source: | ||
Public tax history
| Year | Property taxes | Tax assessment |
|---|---|---|
| 2025 | $8,145 +4% | $294,560 |
| 2024 | $7,829 +2.7% | $294,560 |
| 2023 | $7,623 +5.4% | $294,560 +35.5% |
Find assessor info on the county website
Neighborhood: 06437
Nearby schools
GreatSchools rating
- 5/10Guilford Lakes SchoolGrades: PK-4Distance: 1.2 mi
- 8/10E. C. Adams Middle SchoolGrades: 7-8Distance: 1.5 mi
- 9/10Guilford High SchoolGrades: 9-12Distance: 1 mi
Schools provided by the listing agent
- High: Guilford
Source: Smart MLS. This data may not be complete. We recommend contacting the local school district to confirm school assignments for this home.
Get pre-qualified for a loan
At Zillow Home Loans, we can pre-qualify you in as little as 5 minutes with no impact to your credit score.An equal housing lender. NMLS #10287.
Sell for more on Zillow
Get a Zillow Showcase℠ listing at no additional cost and you could sell for .
$574,100
2% more+$11,482
With Zillow Showcase(estimated)$585,582
