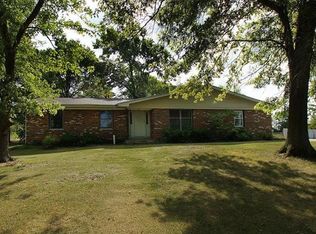Closed
Listing Provided by:
Amanda Johnston 636-248-2058,
Coldwell Banker Realty - Gundaker
Bought with: Nettwork Global
Price Unknown
578 Dietrich Rd, Foristell, MO 63348
2beds
1,128sqft
Single Family Residence
Built in 1964
1.05 Acres Lot
$198,500 Zestimate®
$--/sqft
$1,534 Estimated rent
Home value
$198,500
$185,000 - $212,000
$1,534/mo
Zestimate® history
Loading...
Owner options
Explore your selling options
What's special
Discover your own slice of paradise with this charming home nestled on 1.05 ACRES in Foristell! The home features luxury vinyl plank floor throughout. The kitchen has been beautifully updated with gray cabinets, and stainless-steel appliances. The bathroom mirrors the modern style with coordinating gray cabinets, marble-look vinyl tile flooring, and a tub/shower combo. Off the kitchen is an additional storage area, or could be finished to a 3rd bedroom or additional livable square footage. No HOA or restrictions. Just minutes from I-70 and Hwy 40/61. Only 10 minutes to shopping at the Wentzville Crossroads. Don’t miss the chance to make this your dream home—schedule your private showing today!
Zillow last checked: 8 hours ago
Listing updated: July 22, 2025 at 08:11am
Listing Provided by:
Amanda Johnston 636-248-2058,
Coldwell Banker Realty - Gundaker
Bought with:
Scott H Jones, 2012010576
Nettwork Global
Source: MARIS,MLS#: 25034214 Originating MLS: St. Charles County Association of REALTORS
Originating MLS: St. Charles County Association of REALTORS
Facts & features
Interior
Bedrooms & bathrooms
- Bedrooms: 2
- Bathrooms: 1
- Full bathrooms: 1
- Main level bathrooms: 1
- Main level bedrooms: 2
Bedroom
- Description: 2 Closets
- Features: Floor Covering: Luxury Vinyl Plank
- Level: Main
- Area: 143
- Dimensions: 11x13
Bedroom 2
- Features: Floor Covering: Luxury Vinyl Plank
- Area: 132
- Dimensions: 11x12
Kitchen
- Description: Eat In Kitchen
- Features: Floor Covering: Luxury Vinyl Plank
- Level: Main
- Area: 176
- Dimensions: 16x11
Living room
- Features: Floor Covering: Luxury Vinyl Plank
- Level: Main
- Area: 216
- Dimensions: 18x12
Heating
- Electric, Forced Air
Cooling
- Ceiling Fan(s), Central Air
Appliances
- Included: Stainless Steel Appliance(s), Electric Cooktop, Dishwasher
- Laundry: Laundry Closet, Main Level
Features
- Eat-in Kitchen, Kitchen/Dining Room Combo, Laminate Counters
- Doors: Panel Door(s)
- Windows: Double Pane Windows
- Basement: None
- Number of fireplaces: 1
- Fireplace features: Living Room
Interior area
- Total interior livable area: 1,128 sqft
- Finished area above ground: 1,128
Property
Parking
- Parking features: Additional Parking, Gravel
Features
- Levels: One
- Patio & porch: Covered, Front Porch
- Fencing: None
Lot
- Size: 1.05 Acres
- Features: Adjoins Wooded Area, Few Trees, Level
Details
- Parcel number: 40007S007000020.1000000
- Special conditions: Standard
Construction
Type & style
- Home type: SingleFamily
- Architectural style: Ranch
- Property subtype: Single Family Residence
Materials
- Brick, Frame, Vinyl Siding
- Foundation: Slab
- Roof: Architectural Shingle
Condition
- New construction: No
- Year built: 1964
Utilities & green energy
- Sewer: Septic Tank
Community & neighborhood
Location
- Region: Foristell
Other
Other facts
- Listing terms: Cash,Conventional
- Ownership: Private
- Road surface type: Concrete
Price history
| Date | Event | Price |
|---|---|---|
| 7/21/2025 | Sold | -- |
Source: | ||
| 6/10/2025 | Pending sale | $205,000$182/sqft |
Source: | ||
| 6/9/2025 | Listed for sale | $205,000$182/sqft |
Source: | ||
| 5/29/2025 | Pending sale | $205,000$182/sqft |
Source: | ||
| 5/21/2025 | Listed for sale | $205,000+147%$182/sqft |
Source: | ||
Public tax history
| Year | Property taxes | Tax assessment |
|---|---|---|
| 2024 | $1,484 | $23,414 |
| 2023 | $1,484 +14.9% | $23,414 +23.1% |
| 2022 | $1,292 | $19,022 |
Find assessor info on the county website
Neighborhood: 63348
Nearby schools
GreatSchools rating
- 9/10Wabash ElementaryGrades: K-5Distance: 2.5 mi
- 6/10North Point Middle SchoolGrades: 6-8Distance: 2.7 mi
- 8/10North Point High SchoolGrades: 9-12Distance: 2.8 mi
Schools provided by the listing agent
- Elementary: Wabash Elem.
- Middle: North Point Middle
- High: North Point
Source: MARIS. This data may not be complete. We recommend contacting the local school district to confirm school assignments for this home.
Get a cash offer in 3 minutes
Find out how much your home could sell for in as little as 3 minutes with a no-obligation cash offer.
Estimated market value
$198,500
Get a cash offer in 3 minutes
Find out how much your home could sell for in as little as 3 minutes with a no-obligation cash offer.
Estimated market value
$198,500
