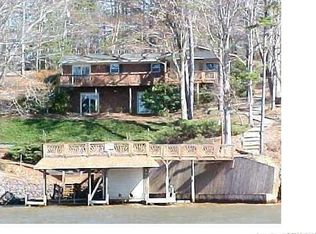Closed
$1,300,000
578 Deerfield Rd, Mount Gilead, NC 27306
4beds
3,796sqft
Single Family Residence
Built in 2006
0.43 Acres Lot
$1,311,200 Zestimate®
$342/sqft
$2,640 Estimated rent
Home value
$1,311,200
Estimated sales range
Not available
$2,640/mo
Zestimate® history
Loading...
Owner options
Explore your selling options
What's special
Spectacular waterfront home with walls of glass, big view and deep water! This unbelievable open floor plan has an enormous great room with cathedral ceilings and beautiful rock fireplace! The fabulous open kitchen features granite, 2 islands and a large built-in china cabinet. Primary suite has a vast water view! Venture downstairs to find the large den, wet bar and fireplace. There are 3 bedrooms and each has private doors leading to the covered patio. Large open decking looking out at huge view! Big boathouse with extremely deep water and 2 boat slips. You have to come check out this Lake Tillery gem!
Zillow last checked: 8 hours ago
Listing updated: October 31, 2024 at 06:35am
Listing Provided by:
Lynn Norman lynn@thelakeladyteam.com,
Lake Tillery Properties LLC
Bought with:
Noelle Donovan Baranuk
Howard Hanna Allen Tate Concord
Source: Canopy MLS as distributed by MLS GRID,MLS#: 4135622
Facts & features
Interior
Bedrooms & bathrooms
- Bedrooms: 4
- Bathrooms: 4
- Full bathrooms: 3
- 1/2 bathrooms: 1
- Main level bedrooms: 1
Primary bedroom
- Level: Main
Bedroom s
- Level: Basement
Bedroom s
- Level: Basement
Bedroom s
- Level: Basement
Bathroom half
- Level: Main
Bathroom full
- Level: Main
Bathroom full
- Level: Basement
Bathroom full
- Level: Basement
Den
- Level: Basement
Dining area
- Level: Main
Kitchen
- Level: Main
Living room
- Level: Main
Heating
- Central, Propane
Cooling
- Heat Pump
Appliances
- Included: Dishwasher, Double Oven, Electric Oven, Gas Cooktop, Microwave, Refrigerator, Self Cleaning Oven, Wall Oven, Wine Refrigerator
- Laundry: Electric Dryer Hookup, Inside, Laundry Room, Main Level
Features
- Breakfast Bar, Built-in Features, Kitchen Island, Open Floorplan, Pantry, Storage, Walk-In Closet(s), Walk-In Pantry, Wet Bar, Whirlpool
- Doors: French Doors, Insulated Door(s)
- Windows: Insulated Windows, Window Treatments
- Basement: Finished,Full,Interior Entry,Walk-Out Access,Walk-Up Access
- Attic: Permanent Stairs,Walk-In
- Fireplace features: Gas Log, Great Room, Propane
Interior area
- Total structure area: 1,998
- Total interior livable area: 3,796 sqft
- Finished area above ground: 1,998
- Finished area below ground: 1,798
Property
Parking
- Total spaces: 2
- Parking features: Attached Garage, Garage Faces Side, Keypad Entry, Parking Space(s), Garage on Main Level
- Attached garage spaces: 2
Features
- Levels: One
- Stories: 1
- Patio & porch: Covered, Deck, Front Porch, Patio
- Has view: Yes
- View description: Long Range, Water, Year Round
- Has water view: Yes
- Water view: Water
- Waterfront features: Boat Lift, Waterfront
- Body of water: Lake Tillery
Lot
- Size: 0.43 Acres
Details
- Additional structures: Boat House
- Parcel number: 657511561046
- Zoning: R-20
- Special conditions: Standard
- Other equipment: Fuel Tank(s)
Construction
Type & style
- Home type: SingleFamily
- Architectural style: Transitional
- Property subtype: Single Family Residence
Materials
- Fiber Cement
Condition
- New construction: No
- Year built: 2006
Utilities & green energy
- Sewer: Septic Installed
- Water: County Water
Community & neighborhood
Location
- Region: Mount Gilead
- Subdivision: Tillery Park
Other
Other facts
- Listing terms: Cash,Conventional,Exchange,FHA
- Road surface type: Asphalt, Paved
Price history
| Date | Event | Price |
|---|---|---|
| 10/28/2024 | Sold | $1,300,000-10.3%$342/sqft |
Source: | ||
| 8/26/2024 | Price change | $1,449,000-3.1%$382/sqft |
Source: | ||
| 6/15/2024 | Price change | $1,495,000-5.1%$394/sqft |
Source: | ||
| 5/17/2024 | Listed for sale | $1,575,000+85.3%$415/sqft |
Source: | ||
| 4/23/2010 | Sold | $850,000$224/sqft |
Source: Public Record Report a problem | ||
Public tax history
| Year | Property taxes | Tax assessment |
|---|---|---|
| 2025 | $10,509 +93.4% | $802,195 |
| 2024 | $5,433 -0.1% | $802,195 |
| 2023 | $5,439 +3.5% | $802,195 |
Find assessor info on the county website
Neighborhood: 27306
Nearby schools
GreatSchools rating
- 2/10Mount Gilead ElementaryGrades: PK-5Distance: 6.3 mi
- 6/10West MiddleGrades: 6-8Distance: 8.7 mi
- 1/10Montgomery Learning AcademyGrades: 6-12Distance: 12.4 mi
Get pre-qualified for a loan
At Zillow Home Loans, we can pre-qualify you in as little as 5 minutes with no impact to your credit score.An equal housing lender. NMLS #10287.
