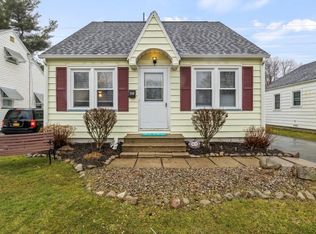Closed
$160,000
578 Bennington Dr, Rochester, NY 14616
2beds
1,050sqft
Single Family Residence
Built in 1925
6,098.4 Square Feet Lot
$173,900 Zestimate®
$152/sqft
$1,911 Estimated rent
Maximize your home sale
Get more eyes on your listing so you can sell faster and for more.
Home value
$173,900
$163,000 - $184,000
$1,911/mo
Zestimate® history
Loading...
Owner options
Explore your selling options
What's special
Welcome home!! This beautiful Colonial has been rebuilt from top to bottom and offers 1050 sq. ft. of living space w/2 bedrooms and 1.5 baths. EVERYTHING is brand new as of 2023!! Roof, Furnace, Electrical, Insulation (home & basement), Windows, Siding, LVP Flooring, SS Appliances, and All-In-One Washer & Dryer. There's literally nothing to do but move in! Conveniently located next to schools, restaurants, shopping, and parks! Schedule your private showing today! Offers are due Wednesday 6/21/23 at 12:00 pm. Delayed negotiations Wednesday, 6/21/23 at 5:00 pm. Realist shows 650 sq. ft. Actual square footage is 1050 per bank appraisal.
Zillow last checked: 8 hours ago
Listing updated: July 28, 2023 at 08:34am
Listed by:
Dominique Cerqua 585-202-3559,
Keller Williams Realty Greater Rochester
Bought with:
Melissa Belpanno, 10401301000
Keller Williams Realty Greater Rochester
Source: NYSAMLSs,MLS#: R1478064 Originating MLS: Rochester
Originating MLS: Rochester
Facts & features
Interior
Bedrooms & bathrooms
- Bedrooms: 2
- Bathrooms: 2
- Full bathrooms: 1
- 1/2 bathrooms: 1
- Main level bathrooms: 1
Heating
- Gas, Forced Air
Appliances
- Included: Dryer, Dishwasher, Gas Cooktop, Gas Oven, Gas Range, Gas Water Heater, Microwave, Refrigerator, Washer
- Laundry: Main Level
Features
- Kitchen/Family Room Combo
- Flooring: Luxury Vinyl
- Basement: Crawl Space
- Has fireplace: No
Interior area
- Total structure area: 1,050
- Total interior livable area: 1,050 sqft
Property
Parking
- Parking features: No Garage
Features
- Levels: Two
- Stories: 2
- Exterior features: Dirt Driveway
Lot
- Size: 6,098 sqft
- Dimensions: 40 x 150
- Features: Residential Lot
Details
- Parcel number: 2628000608300002018000
- Special conditions: Standard
Construction
Type & style
- Home type: SingleFamily
- Architectural style: Colonial,Two Story
- Property subtype: Single Family Residence
Materials
- Vinyl Siding
- Foundation: Block
Condition
- Resale
- Year built: 1925
Utilities & green energy
- Water: Not Connected, Public
- Utilities for property: Sewer Available, Water Available
Community & neighborhood
Location
- Region: Rochester
- Subdivision: Stonecroft
Other
Other facts
- Listing terms: Cash,Conventional,FHA,VA Loan
Price history
| Date | Event | Price |
|---|---|---|
| 7/28/2023 | Sold | $160,000+28.1%$152/sqft |
Source: | ||
| 6/22/2023 | Pending sale | $124,900$119/sqft |
Source: | ||
| 6/14/2023 | Listed for sale | $124,900+399.6%$119/sqft |
Source: | ||
| 8/18/2022 | Sold | $25,000-16.7%$24/sqft |
Source: Public Record Report a problem | ||
| 3/29/2022 | Sold | $30,001$29/sqft |
Source: Public Record Report a problem | ||
Public tax history
| Year | Property taxes | Tax assessment |
|---|---|---|
| 2024 | -- | $82,800 |
| 2023 | -- | $82,800 +33.5% |
| 2022 | -- | $62,000 |
Find assessor info on the county website
Neighborhood: 14616
Nearby schools
GreatSchools rating
- 4/10Longridge SchoolGrades: K-5Distance: 1.3 mi
- 4/10Olympia High SchoolGrades: 6-12Distance: 2.1 mi
Schools provided by the listing agent
- District: Greece
Source: NYSAMLSs. This data may not be complete. We recommend contacting the local school district to confirm school assignments for this home.
