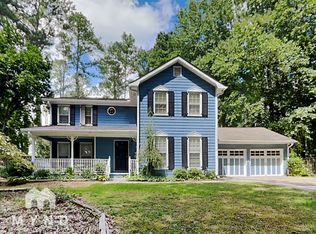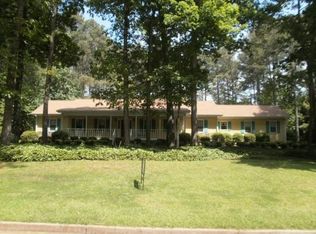Closed
$340,000
578 Banks Rd E, Fayetteville, GA 30214
3beds
2,168sqft
Single Family Residence, Residential
Built in 1983
0.97 Acres Lot
$344,300 Zestimate®
$157/sqft
$2,208 Estimated rent
Home value
$344,300
$310,000 - $382,000
$2,208/mo
Zestimate® history
Loading...
Owner options
Explore your selling options
What's special
Welcome home to this beautifully updated 3-bedroom, 2.5-bath home located in the highly sought-after Fayette County! Step into a modern kitchen with granite countertops, stainless steel appliances, and a spacious walk-in pantry for all your storage needs. The bathrooms feature sleek granite and subway-tiled showers. Enjoy the warmth of LVP flooring throughout, adding both style and durability. Upstairs, you’ll find all three bedrooms along with a convenient laundry room. The oversized master suite boasts a spacious closet—plenty of space for your wardrobe! Relax or entertain in your fenced backyard, offering both privacy and comfort. The home's major systems, including HVAC units, roof, water heater, faucets, and fixtures, have all been updated in recent years, ensuring peace of mind. With a 2-car garage that leads directly into the kitchen, a private lot, and easy access to I-75, this home is perfectly located near EVERYTHING you need!
Zillow last checked: 8 hours ago
Listing updated: November 06, 2024 at 10:52pm
Listing Provided by:
Charley Sorrow,
Atlanta Fine Homes Sotheby's International
Bought with:
BECKY CRAWFORD, 152080
Berkshire Hathaway HomeServices Georgia Properties
Source: FMLS GA,MLS#: 7448998
Facts & features
Interior
Bedrooms & bathrooms
- Bedrooms: 3
- Bathrooms: 3
- Full bathrooms: 2
- 1/2 bathrooms: 1
Primary bedroom
- Features: Oversized Master
- Level: Oversized Master
Bedroom
- Features: Oversized Master
Primary bathroom
- Features: Double Vanity, Separate Tub/Shower, Vaulted Ceiling(s)
Dining room
- Features: Open Concept, Separate Dining Room
Kitchen
- Features: Cabinets Other, Country Kitchen, Eat-in Kitchen, Pantry Walk-In, Solid Surface Counters, View to Family Room
Heating
- Central, Forced Air
Cooling
- Ceiling Fan(s), Central Air
Appliances
- Included: Dishwasher, Gas Range, Microwave
- Laundry: Laundry Room, Upper Level
Features
- Double Vanity, High Ceilings 9 ft Lower, Walk-In Closet(s)
- Flooring: Luxury Vinyl
- Windows: None
- Basement: None
- Number of fireplaces: 1
- Fireplace features: Factory Built, Family Room
- Common walls with other units/homes: No Common Walls
Interior area
- Total structure area: 2,168
- Total interior livable area: 2,168 sqft
- Finished area above ground: 2,168
- Finished area below ground: 0
Property
Parking
- Total spaces: 2
- Parking features: Attached, Garage, Garage Door Opener
- Attached garage spaces: 2
Accessibility
- Accessibility features: None
Features
- Levels: Two
- Stories: 2
- Patio & porch: Deck, Front Porch
- Exterior features: Private Yard, Storage
- Pool features: None
- Spa features: None
- Fencing: Back Yard,Chain Link,Fenced
- Has view: Yes
- View description: Other
- Waterfront features: None
- Body of water: None
Lot
- Size: 0.97 Acres
- Features: Level, Private
Details
- Additional structures: None
- Parcel number: 053201014
- Other equipment: None
- Horse amenities: None
Construction
Type & style
- Home type: SingleFamily
- Architectural style: Traditional
- Property subtype: Single Family Residence, Residential
Materials
- Vinyl Siding
- Foundation: Slab
- Roof: Composition
Condition
- Resale
- New construction: No
- Year built: 1983
Utilities & green energy
- Electric: 110 Volts, 220 Volts
- Sewer: Septic Tank
- Water: Public
- Utilities for property: Cable Available, Electricity Available, Phone Available, Underground Utilities
Green energy
- Energy efficient items: None
- Energy generation: None
Community & neighborhood
Security
- Security features: Carbon Monoxide Detector(s), Smoke Detector(s)
Community
- Community features: None
Location
- Region: Fayetteville
- Subdivision: Wellington Place
Other
Other facts
- Road surface type: Asphalt, Concrete
Price history
| Date | Event | Price |
|---|---|---|
| 11/1/2024 | Sold | $340,000-2.3%$157/sqft |
Source: | ||
| 10/19/2024 | Pending sale | $348,000$161/sqft |
Source: | ||
| 9/27/2024 | Listed for sale | $348,000+2.4%$161/sqft |
Source: | ||
| 10/27/2023 | Sold | $340,000+3.1%$157/sqft |
Source: | ||
| 9/11/2023 | Pending sale | $329,900$152/sqft |
Source: | ||
Public tax history
| Year | Property taxes | Tax assessment |
|---|---|---|
| 2024 | $3,612 +1.4% | $133,080 +4.1% |
| 2023 | $3,562 +4.5% | $127,840 +4.3% |
| 2022 | $3,409 +15% | $122,560 +16.6% |
Find assessor info on the county website
Neighborhood: 30214
Nearby schools
GreatSchools rating
- 6/10Spring Hill Elementary SchoolGrades: PK-5Distance: 3.5 mi
- 8/10Bennett's Mill Middle SchoolGrades: 6-8Distance: 5.8 mi
- 6/10Fayette County High SchoolGrades: 9-12Distance: 2.8 mi
Schools provided by the listing agent
- Elementary: Spring Hill
- Middle: Bennetts Mill
- High: Fayette County
Source: FMLS GA. This data may not be complete. We recommend contacting the local school district to confirm school assignments for this home.
Get a cash offer in 3 minutes
Find out how much your home could sell for in as little as 3 minutes with a no-obligation cash offer.
Estimated market value$344,300
Get a cash offer in 3 minutes
Find out how much your home could sell for in as little as 3 minutes with a no-obligation cash offer.
Estimated market value
$344,300

