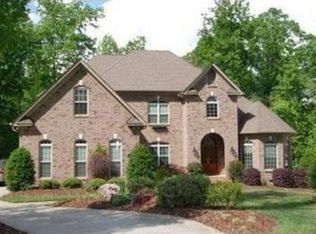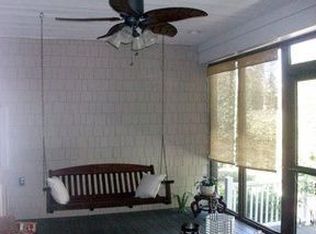WOW! 6 CAR GARAGE! 3 CAR ATTACHED + DETACHED HEAT & COOLED 3 CAR Garage w/Unfinished Bonus Room above! Magnificent Custom Full Brick home nestled on .5 acre private Cul-de-sac Lot! STUNNING Grand Foyer w/Spiral HW Staircase. Gorgeous Custom moldings & PLANTATION SHUTTERS throughout. Formal LR w/Custom Built-ins,COFFERED Ceiling & French Doors. Great Room w/built-ins, beautifully stained Cathedral Ceiling, SURROUND SOUND & Fireplace w/Gas Logs.Chef's Kitchen w/Center Island,Double Ovens, Stainless Appliances & Granite. Formal DR & Butlers Pantry. Luxurious Master Suite w/HW Floors, Fireplace, Double Tray Ceiling, Dual Walk-in Closets & Linen. MBA w/faux painted Barrel Ceiling w/chandelier, Tile Floor, Dual Vanities, whirlpool Tub, Large Tiled Shower. DUAL STAIRS. Second Level features 3 BR's, REC Room (w/closet & French Doors) and lovely Loft Area. Full Irrigation. SUNROOM, Large Raised Brick Terrace & Paver Patio w/Seating Wall overlook private backyard. SO MUCH MORE TO SEE!
This property is off market, which means it's not currently listed for sale or rent on Zillow. This may be different from what's available on other websites or public sources.

