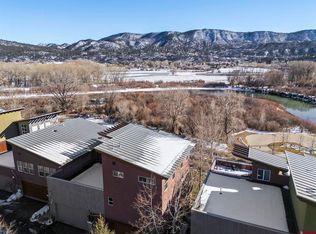Sold cren member
$759,000
578 Animas View Drive #1, Durango, CO 81301
2beds
1,429sqft
Townhouse
Built in 2006
740.52 Square Feet Lot
$761,200 Zestimate®
$531/sqft
$2,330 Estimated rent
Home value
$761,200
$693,000 - $837,000
$2,330/mo
Zestimate® history
Loading...
Owner options
Explore your selling options
What's special
On the north end of Durango, the Oxbow Park townhome is a beautiful riverfront end-unit offering 1,429 sqft of sophisticated living space. Built in 2006, and fully remodeled in 2020 to include new kitchen cabinets and countertops, new windows and engineered wood flooring. This two-bed, two-bath residence features radiant in-floor heating, on demand hot water st the taps, a sleek metal roof, and a tasteful blend of engineered wood and tile flooring. Highlights include a primary suite with two walls of windows and a private deck overlooking the Animas River, an open concept kitchen with quartz counter tops and stainless appliances, attached two-car garage with epoxy floor, patio with hot tub overlooking the tranquil Animas River and Oxbow Park, and expansive mountain views — perfect for savoring serene mornings or entertaining guests. This home is an ideal "lock and leave" second home or full time residence for a discerning owner. This home was originally the builder's model unit with the prime location in the complex. Thoughtful design ensures warmth and comfort throughout, with large new windows with UV coating bringing in plenty of abundant natural light and creating a seamless indoor–outdoor experience. Positioned just steps from the Durango river trail and boat launch and offering quick access to downtown Durango’s shops, restaurants, and cultural attractions, this property strikes a rare balance between peaceful retreat and urban connectivity. With its compelling combination of location, quality finishes, and low-maintenance living, this Oxbow Townhome presents an exceptional opportunity for those seeking a refined Mountain West lifestyle.
Zillow last checked: 8 hours ago
Listing updated: August 07, 2025 at 07:05am
Listed by:
Katie Sturm 970-799-3975,
Legacy Properties West Sotheby's Int. Realty
Bought with:
Zane Wells
The Wells Group of Durango, LLC
Source: CREN,MLS#: 826457
Facts & features
Interior
Bedrooms & bathrooms
- Bedrooms: 2
- Bathrooms: 2
- Full bathrooms: 1
- 1/2 bathrooms: 1
Primary bedroom
- Level: Upper
Dining room
- Features: Kitchen/Dining, Living Room Dining
Cooling
- Window Unit(s)
Appliances
- Included: Range, Refrigerator, Dishwasher, Washer, Dryer, Disposal, Microwave, Exhaust Fan
- Laundry: W/D Hookup
Features
- Wired/Cable TV, Cathedral Ceiling(s), Vaulted Ceiling(s)
- Flooring: Carpet-Partial, Tile
- Windows: Window Coverings
Interior area
- Total structure area: 1,429
- Total interior livable area: 1,429 sqft
Property
Parking
- Total spaces: 2
- Parking features: Attached Garage, Garage Door Opener
- Attached garage spaces: 2
- Has uncovered spaces: Yes
Features
- Levels: Three Story
- Stories: 3
- Patio & porch: Patio, Deck
- Exterior features: Landscaping, Irrigation Water
- Has spa: Yes
- Spa features: Hot Tub, Private
- Has view: Yes
- View description: Mountain(s), Valley
- Has water view: Yes
- Water view: Stream/River
- Waterfront features: River Front
Lot
- Size: 740.52 sqft
- Features: Borders Public Land, Adj to Greenbelt, Cul-De-Sac, Adj to Open Space
Details
- Parcel number: 566509403044
- Zoning description: Residential Single Family
Construction
Type & style
- Home type: Townhouse
- Architectural style: Contemporary
- Property subtype: Townhouse
Materials
- Wood Frame, Metal Siding, Stucco
- Roof: Metal
Condition
- New construction: No
- Year built: 2006
Utilities & green energy
- Sewer: Public Sewer
- Water: City Water
- Utilities for property: Electricity Connected, Natural Gas Connected, Cable Connected, Internet, Internet - DSL, Phone - Cell Reception, Phone Connected
Community & neighborhood
Location
- Region: Durango
- Subdivision: Oxbow TH Phase I
HOA & financial
HOA
- Has HOA: Yes
- Association name: Oxbow Townhomes
Other
Other facts
- Road surface type: Paved
Price history
| Date | Event | Price |
|---|---|---|
| 8/6/2025 | Sold | $759,000-1.3%$531/sqft |
Source: | ||
| 7/18/2025 | Contingent | $769,000$538/sqft |
Source: | ||
| 7/12/2025 | Listed for sale | $769,000+105.1%$538/sqft |
Source: | ||
| 12/19/2012 | Sold | $375,000-6.1%$262/sqft |
Source: Public Record | ||
| 9/13/2012 | Listed for sale | $399,500+6.5%$280/sqft |
Source: Keller Williams Realty Southwest Associates #672638 | ||
Public tax history
| Year | Property taxes | Tax assessment |
|---|---|---|
| 2025 | $1,497 +17.5% | $40,750 +15.2% |
| 2024 | $1,273 +4.7% | $35,370 -3.6% |
| 2023 | $1,217 -0.4% | $36,680 +22.6% |
Find assessor info on the county website
Neighborhood: 81301
Nearby schools
GreatSchools rating
- 7/10Animas Valley Elementary SchoolGrades: PK-5Distance: 6.5 mi
- 6/10Miller Middle SchoolGrades: 6-8Distance: 1.6 mi
- 9/10Durango High SchoolGrades: 9-12Distance: 1.7 mi
Schools provided by the listing agent
- Elementary: Riverview K-5
- Middle: Miller 6-8
- High: Durango 9-12
Source: CREN. This data may not be complete. We recommend contacting the local school district to confirm school assignments for this home.

Get pre-qualified for a loan
At Zillow Home Loans, we can pre-qualify you in as little as 5 minutes with no impact to your credit score.An equal housing lender. NMLS #10287.
