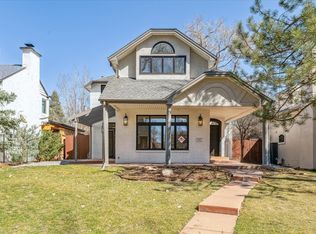Come see this exceptional new-build home in the ideal Cherry Creek North location!
This home boasts an abundance of natural light and a thoughtfully designed layout, creating inviting spaces throughout. As you enter, you are welcomed by a foyer leading to a versatile office space and an open-concept living and dining area. The kitchen is a culinary delight, featuring Thermador appliances, sleek countertops, a modern tiled backsplash, and an oversized kitchen island. It overlooks an additional eat-in/dining area and a cozy family room with a gas fireplace. A sophisticated powder room and mudroom complete this floor.
On the second level, the primary suite serves as a true retreat, offering a spacious layout, a walk-in closet, and a luxurious 5-piece master bath with a unique design. This floor also includes two generous guest bedrooms, a guest bathroom, and a conveniently located laundry room.
The finished basement enhances the home's versatility, featuring a large family room ideal for recreation, an additional guest bedroom, a guest bathroom, and ample storage space. The property includes a two-car attached garage, ready for setup with an EV charger for additional convenience.
This home offers the perfect balance of style, comfort, and functionality, making it a dream for anyone seeking a modern and inviting living space. Situated in the heart of Cherry Creek North, you'll enjoy a prime location just steps away from renowned galleries, restaurants, bars, and coffee shops. Additionally, Downtown Denver and its vibrant cultural landmarks are only a 10-15 minute drive away, ensuring you're never far from the city's best attractions.
This is Denver luxury living at its best come see this home's unique design and urban appeal.
LEASE TERMS:
*Available beginning of July 2025
*Offered for 12 months lease
*Available partially furnished (furnishings may be different than what's seen in photos - mostly living room, master bedroom, office, and two TVs available)
*Tenant responsible for ALL utilities, snow removal and mowing/lawn care/weeding/raking
*Security deposit equals 1.5 months rent
*Dog(s) may be considered conditionally w/refundable pet deposit
*Tenants required to carry renter's insurance w/at least $750,000 for general liability coverage.
*Under Colorado law, prospective tenants have the right to provide landlords with a Portable Tenant Screening Report, as defined in 38-12-902 (2.5), Colorado Revised Statutes. If a prospective tenant provides the Landlord with a Portable Tenant Screening Report, the Landlord is prohibited from: Charging the Prospective Tenant a Rental Application Fee; or Charging the Prospective Tenant a Fee for the Landlord to Access or Use the Portable Tenant Screening Report. Credit/background checks required
39.95/adult.
*Qualifications: Credit score above 700, and 200% of the annual rent amount for income to qualify.
*Specific lease terms and conditions subject to owner approval prior to lease execution.
Furnishings available:
-TV in living room
-TV in master bedroom
-Master sleep number king size bed (in storage - shown photos)
-Living room furniture (in storage - shown photos)
-Office furniture - (in storage - shown photos)
House for rent
$8,000/mo
578 Adams St, Denver, CO 80206
4beds
3,184sqft
Price may not include required fees and charges.
Single family residence
Available Sat Jul 5 2025
Dogs OK
Central air
In unit laundry
Attached garage parking
Forced air
What's special
Modern tiled backsplashFinished basementSophisticated powder roomTwo-car attached garageLarge family roomThoughtfully designed layoutAbundance of natural light
- 20 days
- on Zillow |
- -- |
- -- |
Travel times
Start saving for your dream home
Consider a first time home buyer savings account designed to grow your down payment with up to a 6% match & 4.15% APY.
Facts & features
Interior
Bedrooms & bathrooms
- Bedrooms: 4
- Bathrooms: 4
- Full bathrooms: 3
- 1/2 bathrooms: 1
Heating
- Forced Air
Cooling
- Central Air
Appliances
- Included: Dishwasher, Dryer, Microwave, Oven, Refrigerator, Washer
- Laundry: In Unit
Features
- Walk In Closet
- Flooring: Carpet, Hardwood, Tile
Interior area
- Total interior livable area: 3,184 sqft
Video & virtual tour
Property
Parking
- Parking features: Attached
- Has attached garage: Yes
- Details: Contact manager
Features
- Exterior features: Electric Vehicle Charging Station, Heating system: Forced Air, No Utilities included in rent, Walk In Closet
Details
- Parcel number: TBD
Construction
Type & style
- Home type: SingleFamily
- Property subtype: Single Family Residence
Community & HOA
Location
- Region: Denver
Financial & listing details
- Lease term: 1 Year
Price history
| Date | Event | Price |
|---|---|---|
| 5/28/2025 | Listed for rent | $8,000+6.7%$3/sqft |
Source: Zillow Rentals | ||
| 9/13/2024 | Listing removed | $7,500$2/sqft |
Source: Zillow Rentals | ||
| 9/5/2024 | Listed for rent | $7,500-3.8%$2/sqft |
Source: Zillow Rentals | ||
| 8/22/2024 | Listing removed | -- |
Source: Zillow Rentals | ||
| 8/9/2024 | Listed for rent | $7,800-8.2%$2/sqft |
Source: Zillow Rentals | ||
![[object Object]](https://photos.zillowstatic.com/fp/af65be3d04b1fca4915d2c410739819a-p_i.jpg)
