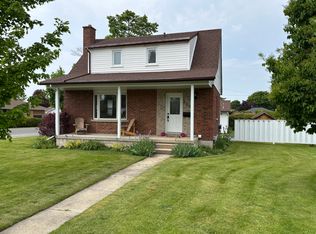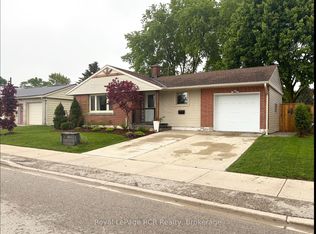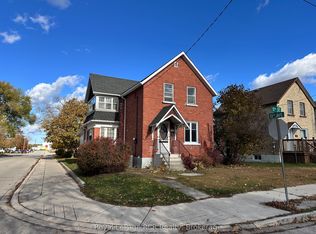Motivated Seller! Ready to Negotiate! It's quality built, expansive and it's in a prime Hanover location! Representing a blend of mid-century modern design principles, functionality, simplicity and connectiveness this expansive 1968 Bungalow is a spectacular home for families who love to entertain! Offering 3 bedrooms, 3 bathrooms, a bright specious living room with a fireplace, open to the dining area and a lovely laid out kitchen with a centre island for meal prep and casual meals. Downstairs you will find a sprawling family room nostalgic to the 1968 era complete with a wet bar and an acorn shaped fireplace, a 2 piece bathroom, huge bonus room for storage or a gym, a laundry area and utility room. The highlight of this home is the attached 20 x 47 garage with sliding doors leading to to a small courtyard, which also offers another great space for entertaining. This home has an updated electrical system, 3 year old seamless eve troughs with heavy duty screening. Central Air in 2021. The roof, furnace and windows are 15 years old and the water softener is 3 years old.
This property is off market, which means it's not currently listed for sale or rent on Zillow. This may be different from what's available on other websites or public sources.


