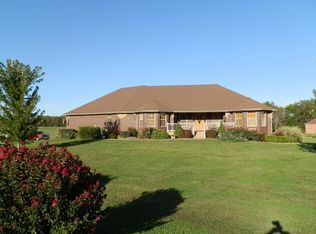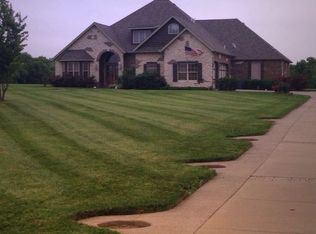This beautiful custom built home is sitting on 5 picturesque acres. Home has 4 bed, 3 bath, 2 living areas, an office and a spacious master bedroom with a large master suite. The master suite has a large jetted tub, 4'X6' marble and glass walk-in shower and a 12'3''X8' walk-in closet with custom shelving. The second bedroom on the main floor features its own private bath and walk-in closet as well. In the kitchen, you will find granite countertops, stainless steel appliances, a Jen-Air indoor smokeless grill/cooktop and a generously sized walk-in pantry. There are hardwood floors throughout the living, kitchen and dining area. 2 living areas provide plenty of space for the family. The covered deck and patio are perfect for entertaining. Easy commute to Springfield!
This property is off market, which means it's not currently listed for sale or rent on Zillow. This may be different from what's available on other websites or public sources.

