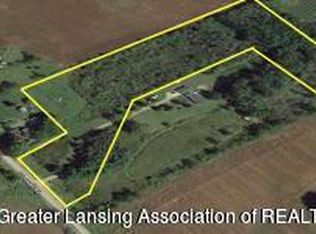Country quiet on 7 acres for room all around! Come add your cosmetic choices! 3 bedrooms 1.5 baths, hardwood floors in bedrooms & newer kitchen cabinets. Dining area looks out french doors over back yard.Primary bedroom has private half bath. Lower level has Rec room with walkout french doors to back yard. Plus a cozy family room with wood burning fireplace! Laundry & Mechanicals with fuel oil furnace, 100 amp breaker panel & storage area too! Two car garage & small storage shed too! Vinyl sided exterior with brick detail. Relax on back deck & look over the south meandering border of Bad Creek & open corner view of area farm fields. Nature galore too! Great acreage space for hobbyist, add another building or just enjoy the space to play! Immediate occupancy at closing!
This property is off market, which means it's not currently listed for sale or rent on Zillow. This may be different from what's available on other websites or public sources.

