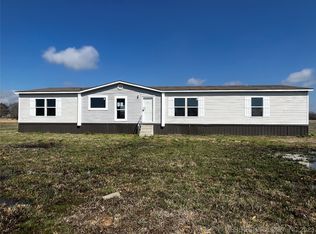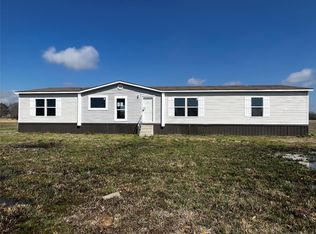Sold for $257,000 on 08/08/25
$257,000
5779 W 478th Rd, Pryor, OK 74361
3beds
1,986sqft
Single Family Residence
Built in 2018
0.68 Acres Lot
$258,000 Zestimate®
$129/sqft
$2,100 Estimated rent
Home value
$258,000
Estimated sales range
Not available
$2,100/mo
Zestimate® history
Loading...
Owner options
Explore your selling options
What's special
PRICE IMPROVEMENT: $25,000 UNDER RECENT APPRAISAL!! Looking for the perfect blend of comfort, space, and energy efficiency? This beautiful 3-bedroom, 2-bath home sits on a sprawling .68-acre lot just minutes from town but tucked away on a peaceful country road—giving you the best of both worlds! With a full brick exterior for low maintenance and top-tier spray foam insulation extending to the peak (even in the garage walls!), this home is built for efficiency and long-term savings. Inside, you'll love the wide doorways and thoughtful accessibility features, making daily living a breeze. Need a private office, studio, or guest suite? A separate entrance leads to the 3rd bedroom which could be converted to suit your needs...even be split to create a 4th bedroom! As it is, it's perfect for running a business, pursuing hobbies, or housing a family member with extra privacy. Outside, the 10x12 shed and lean-to add even more functionality—ideal for gardening, raising animals, or simply enjoying the space and serenity of country living. Don't wait—schedule your showing today and see the possibilities for yourself!
Zillow last checked: 8 hours ago
Listing updated: August 08, 2025 at 01:20pm
Listed by:
Allie Rupprecht 918-841-7741,
Solid Rock REALTORS
Bought with:
Kellie Bland Dixon, 178596
Keller Williams Premier
Source: MLS Technology, Inc.,MLS#: 2504562 Originating MLS: MLS Technology
Originating MLS: MLS Technology
Facts & features
Interior
Bedrooms & bathrooms
- Bedrooms: 3
- Bathrooms: 2
- Full bathrooms: 2
Heating
- Central, Electric
Cooling
- Central Air
Appliances
- Included: Dryer, Dishwasher, Electric Water Heater, Oven, Range, Refrigerator, Washer
- Laundry: Washer Hookup
Features
- Laminate Counters, Vaulted Ceiling(s), Ceiling Fan(s), Programmable Thermostat
- Flooring: Carpet, Concrete, Laminate
- Doors: Insulated Doors, Storm Door(s)
- Windows: Vinyl, Insulated Windows
- Basement: None
- Number of fireplaces: 1
- Fireplace features: Gas Log, Gas Starter
Interior area
- Total structure area: 1,986
- Total interior livable area: 1,986 sqft
Property
Parking
- Total spaces: 1
- Parking features: Attached, Garage, Workshop in Garage, Handicap
- Attached garage spaces: 1
Accessibility
- Accessibility features: Accessible Full Bath, Accessible Kitchen, Parking, Accessible Doors, Accessible Entrance, Accessible Hallway(s)
Features
- Levels: One
- Stories: 1
- Patio & porch: Covered, Patio
- Exterior features: Rain Gutters
- Pool features: None
- Fencing: Barbed Wire,Privacy
Lot
- Size: 0.68 Acres
- Features: Farm, Ranch
Details
- Additional structures: Barn(s), Shed(s)
- Parcel number: 00000221N18E301100
- Horses can be raised: Yes
- Horse amenities: Horses Allowed
Construction
Type & style
- Home type: SingleFamily
- Architectural style: Ranch
- Property subtype: Single Family Residence
Materials
- Brick, Wood Frame
- Foundation: Slab
- Roof: Asphalt,Fiberglass
Condition
- Year built: 2018
Utilities & green energy
- Sewer: Septic Tank
- Water: Rural
- Utilities for property: Electricity Available, Natural Gas Available, Water Available
Green energy
- Energy efficient items: Doors, Insulation, Windows
- Indoor air quality: Ventilation
Community & neighborhood
Security
- Security features: No Safety Shelter, Smoke Detector(s)
Community
- Community features: Gutter(s)
Location
- Region: Pryor
- Subdivision: Mayes Co Unplatted
Other
Other facts
- Listing terms: Conventional,FHA,USDA Loan,VA Loan
Price history
| Date | Event | Price |
|---|---|---|
| 8/8/2025 | Sold | $257,000-3%$129/sqft |
Source: | ||
| 6/28/2025 | Pending sale | $264,900$133/sqft |
Source: | ||
| 5/2/2025 | Price change | $264,900-5.4%$133/sqft |
Source: | ||
| 3/4/2025 | Listed for sale | $279,900$141/sqft |
Source: | ||
| 2/26/2025 | Pending sale | $279,900$141/sqft |
Source: | ||
Public tax history
| Year | Property taxes | Tax assessment |
|---|---|---|
| 2024 | $2,088 +5.9% | $24,733 +5% |
| 2023 | $1,972 +5.2% | $23,555 +5% |
| 2022 | $1,875 +3.9% | $22,433 +5% |
Find assessor info on the county website
Neighborhood: 74361
Nearby schools
GreatSchools rating
- 7/10Roosevelt Elementary SchoolGrades: PK-5Distance: 3 mi
- 5/10Pryor Middle SchoolGrades: 6-8Distance: 3 mi
- 5/10Pryor High SchoolGrades: 9-12Distance: 3.8 mi
Schools provided by the listing agent
- Elementary: Roosevelt
- High: Pryor
- District: Pryor - Sch Dist (M1)
Source: MLS Technology, Inc.. This data may not be complete. We recommend contacting the local school district to confirm school assignments for this home.

Get pre-qualified for a loan
At Zillow Home Loans, we can pre-qualify you in as little as 5 minutes with no impact to your credit score.An equal housing lender. NMLS #10287.

