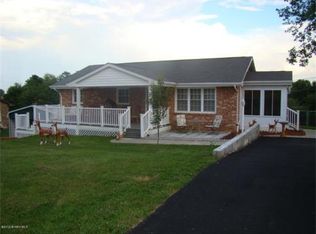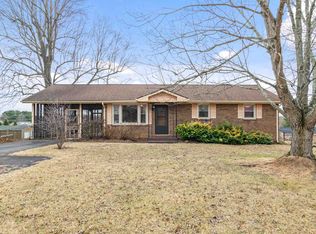Move-in ready brick ranch conveniently located in Dublin. Fenced in yard, a pool with plenty of decking, private back yard and perfect for outdoor entertaining. On the main level are 3 bedrooms, 2 full bath, large kitchen with a large island and lots of built-ins. There is a living room and a family room that could have several different uses. Joined with the 2nd bathroom which is also the laundry room and entrance to the carport. A large screen room is off of the kitchen with exterior doors on both sides. Hardwood floors in the living room and bedrooms. The basement has 4 finished room, two with windows which could be used for bedrooms. Plenty of storage through plus storage in the carport, pull down stairs to an attic area and two outside sheds for storage. Large covered front porch. Plenty of space in the home and plenty of outdoor space for lots of family fun. Brand new heat pump, new sheet rock and carpet in the basement. Metal roof. Ready for immediate enjoyment.
This property is off market, which means it's not currently listed for sale or rent on Zillow. This may be different from what's available on other websites or public sources.

