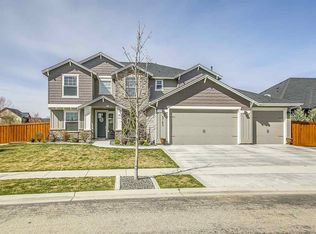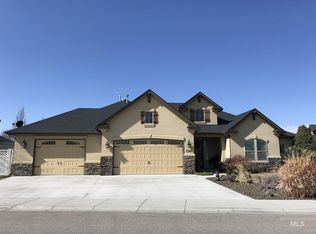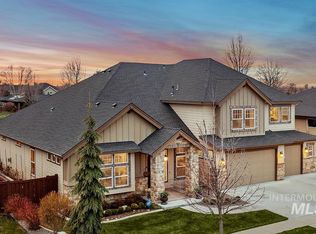Sold
Price Unknown
5779 N Rosa Springs Ave, Meridian, ID 83646
4beds
4baths
3,189sqft
Single Family Residence
Built in 2010
9,670.32 Square Feet Lot
$838,200 Zestimate®
$--/sqft
$4,612 Estimated rent
Home value
$838,200
$788,000 - $897,000
$4,612/mo
Zestimate® history
Loading...
Owner options
Explore your selling options
What's special
This waterfront parade home was custom built by prestigious Shadow Mountain Homes. Flexible single level floorplan plus bonus room with en suite bathroom, office/5th bedroom & 2 dining spaces. Soaring ceilings welcome you into this spacious home with a wall of windows overlooking the pond & covered patio. Luxurious finishes lend to the upscale decor including hardwood floors, plantation shutters, tray ceilings, millwork & a cozy floor to ceiling fireplace. A Chef's kitchen offers endless solid wood cabinetry, an expansive island w/breakfast bar, double ovens, 36 inch 6 burner gas range, & oversized pantry providing ample storage. Serene primary suite offers dual vanities, a soaker tub, walk-in shower & generous walk-in closet. Large bedrooms equipped w/walk-in closets & a Jack&Jill bath. Step out into the serene backyard backing to community pond & features perfectly manicured landscaping with mature shade trees. HOA amenities include community pool, walking paths & parks
Zillow last checked: 8 hours ago
Listing updated: June 18, 2024 at 12:47pm
Listed by:
Sheila Smith 208-631-2248,
RE/MAX Capital City
Bought with:
Nicole Stewart
Redfin Corporation
Source: IMLS,MLS#: 98909650
Facts & features
Interior
Bedrooms & bathrooms
- Bedrooms: 4
- Bathrooms: 4
- Main level bathrooms: 2
- Main level bedrooms: 4
Primary bedroom
- Level: Main
Bedroom 2
- Level: Main
Bedroom 3
- Level: Main
Bedroom 4
- Level: Main
Bedroom 5
- Level: Upper
Dining room
- Level: Main
Kitchen
- Level: Main
Office
- Level: Main
Heating
- Forced Air, Natural Gas
Cooling
- Central Air
Appliances
- Included: Gas Water Heater, Tank Water Heater, Dishwasher, Disposal, Microwave, Oven/Range Built-In, Refrigerator, Gas Range
Features
- Bath-Master, Bed-Master Main Level, Den/Office, Formal Dining, Great Room, Rec/Bonus, Two Master Bedrooms, Double Vanity, Central Vacuum Plumbed, Walk-In Closet(s), Breakfast Bar, Pantry, Kitchen Island, Granite Counters, Number of Baths Main Level: 2, Number of Baths Upper Level: 1, Bonus Room Level: Upper
- Flooring: Hardwood, Tile
- Has basement: No
- Number of fireplaces: 1
- Fireplace features: One, Gas
Interior area
- Total structure area: 3,189
- Total interior livable area: 3,189 sqft
- Finished area above ground: 3,189
- Finished area below ground: 0
Property
Parking
- Total spaces: 3
- Parking features: Attached
- Attached garage spaces: 3
Features
- Levels: Single w/ Upstairs Bonus Room
- Patio & porch: Covered Patio/Deck
- Pool features: Community, In Ground, Pool
- Fencing: Full,Metal,Wood
- Waterfront features: Waterfront
Lot
- Size: 9,670 sqft
- Features: Standard Lot 6000-9999 SF, Garden, Auto Sprinkler System, Drip Sprinkler System, Full Sprinkler System, Pressurized Irrigation Sprinkler System, Irrigation Sprinkler System
Details
- Parcel number: R7689832030
- Zoning: R-4
Construction
Type & style
- Home type: SingleFamily
- Property subtype: Single Family Residence
Materials
- Frame, Stone, Stucco
- Roof: Architectural Style
Condition
- Year built: 2010
Utilities & green energy
- Water: Public
- Utilities for property: Sewer Connected
Community & neighborhood
Location
- Region: Meridian
- Subdivision: Saguaro Canyon
HOA & financial
HOA
- Has HOA: Yes
- HOA fee: $740 annually
Other
Other facts
- Listing terms: Cash,Conventional,FHA,Private Financing Available,VA Loan
- Ownership: Fee Simple,Fractional Ownership: No
- Road surface type: Paved
Price history
Price history is unavailable.
Public tax history
| Year | Property taxes | Tax assessment |
|---|---|---|
| 2025 | $2,964 -0.8% | $756,400 +5% |
| 2024 | $2,988 -19.2% | $720,500 +5.8% |
| 2023 | $3,696 +5.3% | $680,900 -17.1% |
Find assessor info on the county website
Neighborhood: 83646
Nearby schools
GreatSchools rating
- 10/10Prospect Elementary SchoolGrades: PK-5Distance: 0.9 mi
- 9/10Heritage Middle SchoolGrades: 6-8Distance: 0.7 mi
- 9/10Rocky Mountain High SchoolGrades: 9-12Distance: 1.4 mi
Schools provided by the listing agent
- Elementary: Prospect
- Middle: Heritage Middle School
- High: Rocky Mountain
- District: West Ada School District
Source: IMLS. This data may not be complete. We recommend contacting the local school district to confirm school assignments for this home.


