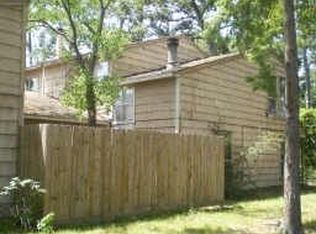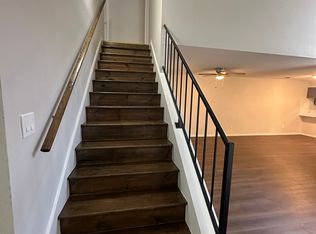This 1623 square foot townhome home has 3 bedrooms and 3.0 bathrooms. This home is located at 5779 Easthampton Dr #C, Houston, TX 77039.
This property is off market, which means it's not currently listed for sale or rent on Zillow. This may be different from what's available on other websites or public sources.

